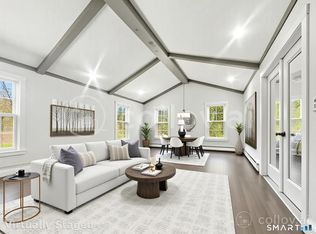Beautiful, spacious home set on tranquil lot in highly desirable location close to center of town, shopping, town Parks, and all commuter routes. Boasts spacious open flow floor plan with large brick fireplace and 4 bedrooms on the main level. Gorgeous custom kitchen with modern cabinetry, high-end SS appliances, and granite countertops. Master bedroom suite with large closets and tastefully renovated master bath with large tile shower. 3 other ample bedrooms serviced by newly remodeled modern tile bathroom. Walk-out lower level is completely above grade and features very large family room with second brick fireplace, 5th bedroom/office, another newly remodeled full bath, and large laundry room. Perfect for in-law or extended family living. Private grounds with lots of outdoor living space including serene screened in porch overlooking backyard and large deck. Home is in great shape. New septic tank. Underground electrical service. Updated heating system. Must see.
This property is off market, which means it's not currently listed for sale or rent on Zillow. This may be different from what's available on other websites or public sources.
