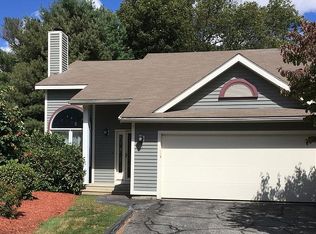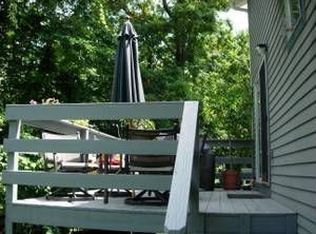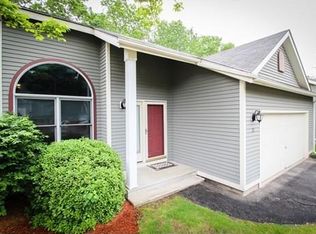Step into this bright, beautiful, detached condo in desirable Weatherstone at Blithewood! Enjoy the privacy of a single family home with no maintenance. First floor features a spacious open floor plan, large windows, cathedral ceilings, first floor master and full bath. Second floor offers a loft, second floor master, third bedroom and a second full bath. Huge walkout basement with storage and workshop area with potential for finishing down the road. Tons of closet space, fantastic deck and outdoor area, plus a 2-car attached garage. Less than a mile to the Mass Pike!
This property is off market, which means it's not currently listed for sale or rent on Zillow. This may be different from what's available on other websites or public sources.


