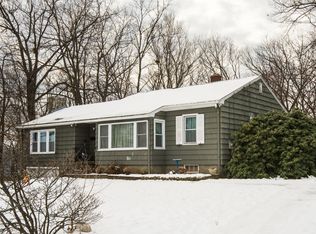*HIGHEST & BEST OFFERS DUE BY SUNDAY 1/26 AT 5PM* You're going to love this house! This home offers a great sized master bedroom with a Jack and Jill bathroom off of the master and a deep walk-in closet. The two additional bedrooms provide a comfortable living space and great sized closets. The dining room is a great space for everyone to gather for dinner or holidays. Brand new carpets. Located minutes away from many restaurants, shopping, and all major commuter routes. All it needs is your personal touches!
This property is off market, which means it's not currently listed for sale or rent on Zillow. This may be different from what's available on other websites or public sources.
