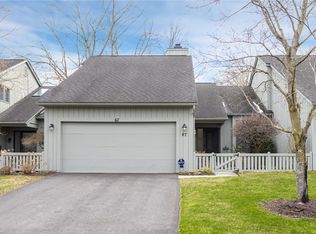Wonderful Allens Creek Valley! Special unit backs to woods and creek. Spacious living rm/dining rm/ features hardwood floors, built-ins shelving, and fireplace and opens to lovely light-filled sunroom with Mexican tile floor and two large sliding glass doors. Cheerful eat-in kitchen overlooks front courtyard. Spacious first floor master bedroom and bath plus two additional bedrooms and bath on second floor. Finished lower level provides great space for office or playroom.
This property is off market, which means it's not currently listed for sale or rent on Zillow. This may be different from what's available on other websites or public sources.
