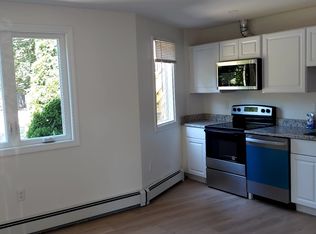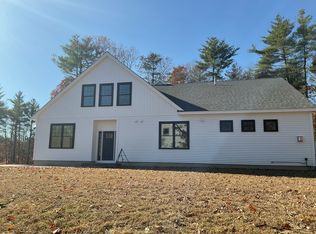Closed
Listed by:
Andy Yau,
RE/MAX Shoreline 603-431-1111
Bought with: KW Coastal and Lakes & Mountains Realty
$521,000
65 Washington Street, Rochester, NH 03867
7beds
2baths
3,003sqft
Multi Family
Built in 1907
-- sqft lot
$556,200 Zestimate®
$173/sqft
$2,069 Estimated rent
Home value
$556,200
$478,000 - $645,000
$2,069/mo
Zestimate® history
Loading...
Owner options
Explore your selling options
What's special
Exceptionally renovated duplex, offering over 3,000 SF of thoughtfully designed improvements, ideal for an owner occupant, or an investment with a potential cap rate over 10.34%. Enjoy rooms galore with 5 spacious bedrooms in the owner-occupied unit, perfect for versatile living. As you enter, prepare to be impressed by the high-quality improvements throughout the home, featuring stunning hardwood floors throughout. Step into the exquisite kitchen, where modern design meets character—this kitchen is to die for, outfitted with stainless steel appliances and gleaming quartz countertops. The butcher block island serves as a stylish centerpiece, beautifully complemented by a chic tile backsplash. With luxurious porcelain tile flooring and ambient recessed lighting, this kitchen creates a welcoming atmosphere. No detail is overlooked in the beautifully renovated bathroom, featuring eye-catching mosaic tile flooring and a sleek tiled shower wall. Enjoy a freshly paved lot, with an expansive .45 acres, allowing for a spacious private backyard. That is not all, units include washer dryers in unit, and the building comes with an attached barn and a one car garage. Delayed PRIVATE showings begin on September 28 to 29, Saturday from 4-6PM and Sunday 1-3PM
Zillow last checked: 8 hours ago
Listing updated: November 01, 2024 at 08:51am
Listed by:
Andy Yau,
RE/MAX Shoreline 603-431-1111
Bought with:
Cornelius Hobbs
KW Coastal and Lakes & Mountains Realty
Source: PrimeMLS,MLS#: 5015862
Facts & features
Interior
Bedrooms & bathrooms
- Bedrooms: 7
- Bathrooms: 2
Heating
- Oil, Radiator
Cooling
- None
Features
- Basement: Unfinished,Interior Entry
Interior area
- Total structure area: 3,671
- Total interior livable area: 3,003 sqft
- Finished area above ground: 3,003
- Finished area below ground: 0
Property
Parking
- Total spaces: 1
- Parking features: Paved
- Garage spaces: 1
Features
- Levels: 3
Lot
- Size: 0.45 Acres
- Features: Level
Details
- Parcel number: RCHEM0122B0007L0000
- Zoning description: R1
Construction
Type & style
- Home type: MultiFamily
- Property subtype: Multi Family
Materials
- Wood Frame, Vinyl Exterior
- Foundation: Brick, Fieldstone
- Roof: Asphalt Shingle
Condition
- New construction: No
- Year built: 1907
Utilities & green energy
- Electric: Circuit Breakers, Fuses
- Sewer: Public Sewer
- Water: Public
- Utilities for property: Cable at Site
Community & neighborhood
Location
- Region: Rochester
Price history
| Date | Event | Price |
|---|---|---|
| 10/29/2024 | Sold | $521,000-5.3%$173/sqft |
Source: | ||
| 9/30/2024 | Price change | $550,000+10%$183/sqft |
Source: | ||
| 9/25/2024 | Listed for sale | $499,900+111.8%$166/sqft |
Source: | ||
| 9/6/2019 | Sold | $236,000-1.6%$79/sqft |
Source: | ||
| 8/23/2019 | Pending sale | $239,900$80/sqft |
Source: RE/MAX On the Move #4734696 Report a problem | ||
Public tax history
| Year | Property taxes | Tax assessment |
|---|---|---|
| 2024 | $7,578 +14.2% | $510,300 +97.9% |
| 2023 | $6,638 +1.8% | $257,900 |
| 2022 | $6,520 +2.6% | $257,900 |
Find assessor info on the county website
Neighborhood: 03867
Nearby schools
GreatSchools rating
- 3/10Mcclelland SchoolGrades: K-5Distance: 0.5 mi
- 3/10Rochester Middle SchoolGrades: 6-8Distance: 0.6 mi
- 5/10Spaulding High SchoolGrades: 9-12Distance: 0.9 mi
Get pre-qualified for a loan
At Zillow Home Loans, we can pre-qualify you in as little as 5 minutes with no impact to your credit score.An equal housing lender. NMLS #10287.

