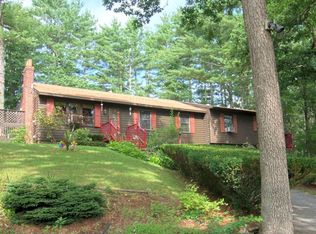This is the home that you have been waiting for to hit the Townsend market, if this home has it we most likely have new in front of the description. Very large and completely renovated this is the home that seems to never end. Approx. 2,300 sf of living space on the main level and an additional 850 sf of tastefully finished living area on the lower level, this home has something for everyone. 3 BR Ranch with an additional "office" with a closet, allows you to move your large family right in or grow it from start to finish without the hassle of having to move again. New septic, electrical, plumbing, roof, furnace, and hot water tank are just a few of the new items this house has to offer. Two beautiful full wall fire places, one on each level, allows plenty of choices for secondary heating to help with the costs. Need more space? how about an additional 1,000 sf building that could be a garage, work shop, barn car/motor cycle storage area. You have got to see this one for yourself
This property is off market, which means it's not currently listed for sale or rent on Zillow. This may be different from what's available on other websites or public sources.
