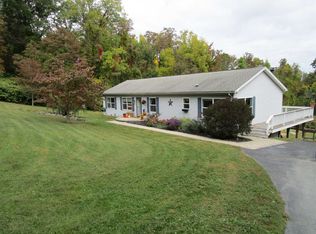Summer is right around the corner. Just imagine enjoying an afternoon splashing in the heated in ground pool or lounging on the patio and then a delightful dinner al fresco under the pergola. This lovely circa 1855 home has been updated while maintaining its charm. Special in any season each room offers something lovely. The kitchen opens to a heated sunroom with a bank of windows and also to the dining room with an exposed beam ceiling. The living room provides a fireplace and flows nicely into the family room. There is a full bath on the main floor with easy access to the deck and pool. Upstairs one of the bedrooms opens to a private deck. A great location set on a quiet country lane close to all the attractions of the Hudson Valley.
This property is off market, which means it's not currently listed for sale or rent on Zillow. This may be different from what's available on other websites or public sources.
