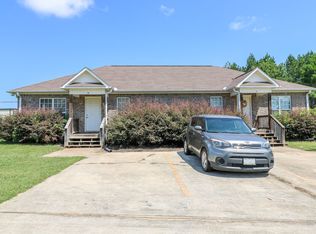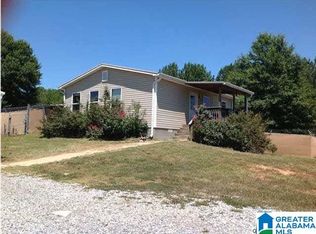Sold for $187,900
$187,900
65 Walkers Crossing Rd, Pell City, AL 35128
5beds
1,971sqft
Single Family Residence
Built in 1993
0.95 Acres Lot
$259,200 Zestimate®
$95/sqft
$2,078 Estimated rent
Home value
$259,200
$231,000 - $285,000
$2,078/mo
Zestimate® history
Loading...
Owner options
Explore your selling options
What's special
Affordable Country Living with City Conveniences and The Coosa River Near By! Newly Remolded Double Wide Manufactured Home That Is Truly Move-In Ready! Pell City Schools with Almost 1 Acre! Great Located in the desirable Mays Bend Area! This spacious 5 Bedroom with 3 full Baths Home has 2 Master Bedroom Suites with private bathroom suites each! All Bedrooms are good size. Jack n Jill Bath is between 2 bedrooms, which also a hall entry. New electric HVAC heat pump! Pet friendly with NO Carpet, just Vinyl Planking through-out the home! Plenty of storage closets throughout! A wood burning fireplace is located in the living room. No HOA Fees or Covenant & Restrictions! Home has sturdy metal siding foundation! You will need to be Pre-Qualified by a Lender. Spring Has Sprung and It's Time to Make Your Move So Don't Miss Out!
Zillow last checked: 8 hours ago
Listing updated: May 31, 2025 at 06:06pm
Listed by:
Terry DeWitt 205-966-3425,
Lovejoy Realty Inc,
Micshelle DeWitt 205-966-3425,
Lovejoy Realty Inc
Bought with:
Taylor DeGeorge
EXIT Realty Crossroads
Source: GALMLS,MLS#: 21412902
Facts & features
Interior
Bedrooms & bathrooms
- Bedrooms: 5
- Bathrooms: 3
- Full bathrooms: 3
Primary bedroom
- Level: Second
Bedroom
- Level: First
Bedroom 1
- Level: First
Bedroom 2
- Level: First
Bedroom 3
- Level: First
Primary bathroom
- Level: First
Bathroom 1
- Level: First
Dining room
- Level: First
Kitchen
- Features: Laminate Counters, Pantry
- Level: First
Basement
- Area: 0
Heating
- Heat Pump
Cooling
- Heat Pump, Ceiling Fan(s)
Appliances
- Included: Refrigerator, Stove-Electric, 2+ Water Heaters, Electric Water Heater
- Laundry: Electric Dryer Hookup, Washer Hookup, Main Level, Laundry Room, Laundry (ROOM), Yes
Features
- Split Bedroom, Soaking Tub, Separate Shower, Double Vanity, Shared Bath, Split Bedrooms, Tub/Shower Combo
- Flooring: Vinyl
- Has basement: No
- Attic: None
- Number of fireplaces: 1
- Fireplace features: Brick (FIREPL), Great Room, Wood Burning
Interior area
- Total interior livable area: 1,971 sqft
- Finished area above ground: 1,971
- Finished area below ground: 0
Property
Parking
- Parking features: Driveway, Parking (MLVL)
- Has uncovered spaces: Yes
Features
- Levels: One
- Stories: 1
- Patio & porch: Open (PATIO), Patio, Open (DECK), Deck
- Exterior features: None
- Pool features: None
- Has view: Yes
- View description: None
- Waterfront features: No
Lot
- Size: 0.95 Acres
- Features: Few Trees
Details
- Parcel number: 2905210001015.000
- Special conditions: N/A
Construction
Type & style
- Home type: SingleFamily
- Property subtype: Single Family Residence
Materials
- Vinyl Siding
- Foundation: Pillar/Post/Pier
Condition
- Year built: 1993
Utilities & green energy
- Sewer: Septic Tank
- Water: Public
Community & neighborhood
Location
- Region: Pell City
- Subdivision: None
Other
Other facts
- Price range: $187.9K - $187.9K
Price history
| Date | Event | Price |
|---|---|---|
| 5/29/2025 | Sold | $187,900$95/sqft |
Source: | ||
| 4/26/2025 | Contingent | $187,900$95/sqft |
Source: | ||
| 3/19/2025 | Listed for sale | $187,900+839.5%$95/sqft |
Source: | ||
| 7/27/2022 | Sold | $20,000$10/sqft |
Source: Public Record Report a problem | ||
Public tax history
| Year | Property taxes | Tax assessment |
|---|---|---|
| 2024 | $439 +13.9% | $10,700 |
| 2023 | $385 +147.7% | $10,700 +147.7% |
| 2022 | $156 +108.7% | $4,320 +9.6% |
Find assessor info on the county website
Neighborhood: 35128
Nearby schools
GreatSchools rating
- 5/10Williams Intermediate SchoolGrades: 5-6Distance: 2.5 mi
- NADuran SouthGrades: 7Distance: 4.1 mi
- 4/10Pell City High SchoolGrades: 9-12Distance: 4.7 mi
Schools provided by the listing agent
- Elementary: Coosa Valley
- Middle: Duran
- High: Pell City
Source: GALMLS. This data may not be complete. We recommend contacting the local school district to confirm school assignments for this home.
Get a cash offer in 3 minutes
Find out how much your home could sell for in as little as 3 minutes with a no-obligation cash offer.
Estimated market value
$259,200

