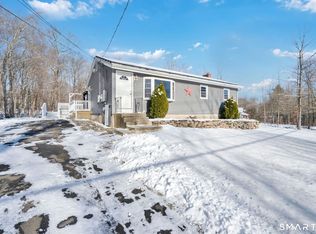Sold for $360,000
$360,000
65 Walbridge Hill Road, Tolland, CT 06084
3beds
1,610sqft
Single Family Residence
Built in 1983
1.94 Acres Lot
$378,900 Zestimate®
$224/sqft
$2,675 Estimated rent
Home value
$378,900
$333,000 - $432,000
$2,675/mo
Zestimate® history
Loading...
Owner options
Explore your selling options
What's special
Move right in to this nicely maintained home in a fantastic location! A quick few minutes to I-84, easy commute to UConn, restaurants walking trails, shopping and entertainment. This spacious home features a bright well-flowing floor plan. The living room features a beautiful brick fireplace. The kitchen has stainless steel appliances and is open to the dining room which has sliders to the large 20'x17' deck with an awesome 10'x10' screened porch - perfect for al fresco dining or simply enjoying fresh air without mosquitos! Three spacious bedrooms are on the main level with a Primary Bedroom that has a full bath. The finished lower level adds great space for a recreation room. You'll enjoy the 2-car garage and the great, private yard.
Zillow last checked: 8 hours ago
Listing updated: July 21, 2025 at 10:08am
Listed by:
Sue Esposito 860-428-3201,
Home Selling Team 860-456-7653
Bought with:
Sue Esposito, REB.0755041
Home Selling Team
Source: Smart MLS,MLS#: 24094728
Facts & features
Interior
Bedrooms & bathrooms
- Bedrooms: 3
- Bathrooms: 2
- Full bathrooms: 2
Primary bedroom
- Features: Full Bath
- Level: Main
- Area: 165 Square Feet
- Dimensions: 11 x 15
Bedroom
- Level: Main
- Area: 90 Square Feet
- Dimensions: 10 x 9
Bedroom
- Level: Main
- Area: 90 Square Feet
- Dimensions: 10 x 9
Bathroom
- Level: Main
Dining room
- Level: Main
- Area: 110 Square Feet
- Dimensions: 11 x 10
Kitchen
- Level: Main
- Area: 88 Square Feet
- Dimensions: 11 x 8
Living room
- Level: Main
- Area: 208 Square Feet
- Dimensions: 13 x 16
Rec play room
- Level: Lower
- Area: 276 Square Feet
- Dimensions: 23 x 12
Heating
- Hot Water, Oil
Cooling
- Wall Unit(s)
Appliances
- Included: Oven/Range, Microwave, Range Hood, Refrigerator, Dishwasher, Electric Water Heater, Water Heater
- Laundry: Lower Level
Features
- Windows: Thermopane Windows
- Basement: Partial,Finished
- Attic: Pull Down Stairs
- Has fireplace: No
Interior area
- Total structure area: 1,610
- Total interior livable area: 1,610 sqft
- Finished area above ground: 1,130
- Finished area below ground: 480
Property
Parking
- Total spaces: 2
- Parking features: Attached, Garage Door Opener
- Attached garage spaces: 2
Features
- Patio & porch: Screened, Porch, Deck
Lot
- Size: 1.94 Acres
- Features: Few Trees
Details
- Parcel number: 1653901
- Zoning: RDD
Construction
Type & style
- Home type: SingleFamily
- Architectural style: Ranch
- Property subtype: Single Family Residence
Materials
- Vinyl Siding
- Foundation: Concrete Perimeter, Raised
- Roof: Asphalt
Condition
- New construction: No
- Year built: 1983
Utilities & green energy
- Sewer: Septic Tank
- Water: Public
- Utilities for property: Cable Available
Green energy
- Energy efficient items: Windows
Community & neighborhood
Location
- Region: Tolland
Price history
| Date | Event | Price |
|---|---|---|
| 7/21/2025 | Sold | $360,000+10.8%$224/sqft |
Source: | ||
| 5/9/2025 | Listed for sale | $325,000+75.7%$202/sqft |
Source: | ||
| 12/18/2014 | Sold | $185,000-2.6%$115/sqft |
Source: | ||
| 9/29/2014 | Price change | $189,900-5%$118/sqft |
Source: Sentry Real Estate Services #G694433 Report a problem | ||
| 9/2/2014 | Listed for sale | $199,900$124/sqft |
Source: Sentry Real Estate Services #G694433 Report a problem | ||
Public tax history
| Year | Property taxes | Tax assessment |
|---|---|---|
| 2025 | $5,337 +0.3% | $196,300 +39.3% |
| 2024 | $5,322 +1.2% | $140,900 |
| 2023 | $5,260 +2.1% | $140,900 |
Find assessor info on the county website
Neighborhood: 06084
Nearby schools
GreatSchools rating
- NABirch Grove Primary SchoolGrades: PK-2Distance: 0.8 mi
- 7/10Tolland Middle SchoolGrades: 6-8Distance: 1.9 mi
- 8/10Tolland High SchoolGrades: 9-12Distance: 1.6 mi
Schools provided by the listing agent
- High: Tolland
Source: Smart MLS. This data may not be complete. We recommend contacting the local school district to confirm school assignments for this home.
Get pre-qualified for a loan
At Zillow Home Loans, we can pre-qualify you in as little as 5 minutes with no impact to your credit score.An equal housing lender. NMLS #10287.
Sell with ease on Zillow
Get a Zillow Showcase℠ listing at no additional cost and you could sell for —faster.
$378,900
2% more+$7,578
With Zillow Showcase(estimated)$386,478
