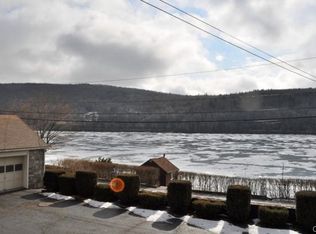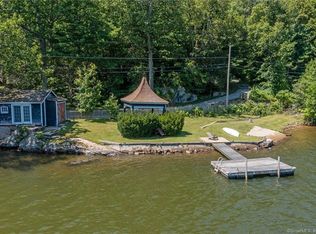Sold for $1,285,000 on 03/02/23
$1,285,000
65 West Shore Road, Washington, CT 06777
3beds
1,575sqft
Single Family Residence
Built in 1939
2.85 Acres Lot
$1,857,300 Zestimate®
$816/sqft
$3,660 Estimated rent
Home value
$1,857,300
$1.63M - $2.15M
$3,660/mo
Zestimate® history
Loading...
Owner options
Explore your selling options
What's special
Storybook Cottage on Lake Waramaug - Sought after lakefront home with water views, 100' of direct frontage, and private deep water dock situated on 2.8 acres. The Cottage's main floor features a spacious living/dining room with vaulted ceiling and fieldstone fireplace, light-filled galley kitchen, sunroom that runs the length of the home and enjoys lake views, as well as two bedrooms that share a full bath. Up one level is the primary bedroom with private bath. The property includes a lovely bluestone patio, oversized deck on the water's edge and small sandy beach, and plenty of parking. A rare opportunity on a premier lake in the Litchfield Hills just two hours from NYC.
Zillow last checked: 8 hours ago
Listing updated: March 03, 2023 at 02:03pm
Listed by:
Ira Goldspiel 917-626-3481,
William Pitt Sotheby's Int'l 860-927-1141,
Stephen Pener 203-470-0393,
William Pitt Sotheby's Int'l
Bought with:
Peter Klemm, REB.0366645
Klemm Real Estate Inc
Source: Smart MLS,MLS#: 170540851
Facts & features
Interior
Bedrooms & bathrooms
- Bedrooms: 3
- Bathrooms: 2
- Full bathrooms: 2
Primary bedroom
- Features: Bookcases
- Level: Upper
- Area: 280 Square Feet
- Dimensions: 20 x 14
Bedroom
- Level: Main
- Area: 117 Square Feet
- Dimensions: 13 x 9
Bedroom
- Level: Main
- Area: 117 Square Feet
- Dimensions: 13 x 9
Kitchen
- Level: Main
- Area: 200 Square Feet
- Dimensions: 20 x 10
Living room
- Features: Fireplace, Vaulted Ceiling(s)
- Level: Main
- Area: 221 Square Feet
- Dimensions: 17 x 13
Sun room
- Level: Main
- Area: 231 Square Feet
- Dimensions: 33 x 7
Heating
- Baseboard, Electric
Cooling
- None
Appliances
- Included: Oven/Range, Refrigerator, Dishwasher, Water Heater
- Laundry: Main Level
Features
- Basement: Full
- Attic: None
- Number of fireplaces: 1
Interior area
- Total structure area: 1,575
- Total interior livable area: 1,575 sqft
- Finished area above ground: 1,575
Property
Parking
- Parking features: Off Street, Private, Paved
- Has uncovered spaces: Yes
Features
- Patio & porch: Deck, Patio
- Exterior features: Stone Wall
- Has view: Yes
- View description: Water
- Has water view: Yes
- Water view: Water
- Waterfront features: Waterfront, Dock or Mooring
Lot
- Size: 2.85 Acres
- Features: Few Trees, Sloped
Details
- Parcel number: 2140944
- Zoning: R-3
Construction
Type & style
- Home type: SingleFamily
- Architectural style: Bungalow,Cottage
- Property subtype: Single Family Residence
Materials
- Wood Siding
- Foundation: Block, Masonry
- Roof: Asphalt
Condition
- New construction: No
- Year built: 1939
Utilities & green energy
- Sewer: Septic Tank
- Water: Well
Community & neighborhood
Location
- Region: New Preston Marble Dale
- Subdivision: Waramaug Lake
Price history
| Date | Event | Price |
|---|---|---|
| 3/2/2023 | Sold | $1,285,000$816/sqft |
Source: | ||
| 2/21/2023 | Contingent | $1,285,000$816/sqft |
Source: | ||
| 12/16/2022 | Listed for sale | $1,285,000-13.8%$816/sqft |
Source: | ||
| 12/1/2022 | Listing removed | -- |
Source: | ||
| 10/11/2022 | Price change | $1,490,000-6.8%$946/sqft |
Source: | ||
Public tax history
| Year | Property taxes | Tax assessment |
|---|---|---|
| 2025 | $13,407 +0.1% | $1,235,710 +0.1% |
| 2024 | $13,390 -2.4% | $1,234,100 +28.2% |
| 2023 | $13,718 | $962,700 |
Find assessor info on the county website
Neighborhood: 06777
Nearby schools
GreatSchools rating
- 9/10Washington Primary SchoolGrades: PK-5Distance: 4.1 mi
- 8/10Shepaug Valley SchoolGrades: 6-12Distance: 6.7 mi
Schools provided by the listing agent
- Elementary: Washington
- High: Shepaug
Source: Smart MLS. This data may not be complete. We recommend contacting the local school district to confirm school assignments for this home.

Get pre-qualified for a loan
At Zillow Home Loans, we can pre-qualify you in as little as 5 minutes with no impact to your credit score.An equal housing lender. NMLS #10287.
Sell for more on Zillow
Get a free Zillow Showcase℠ listing and you could sell for .
$1,857,300
2% more+ $37,146
With Zillow Showcase(estimated)
$1,894,446
