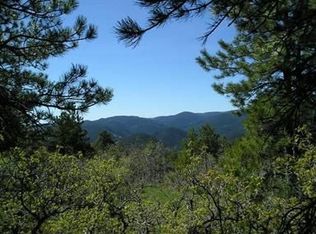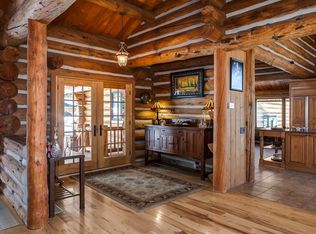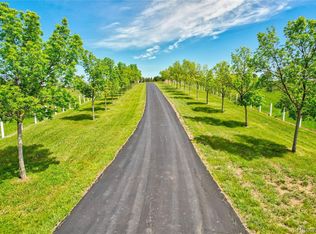Sold for $1,695,000 on 08/01/23
$1,695,000
65 W Ranch Trail, Morrison, CO 80465
4beds
3,163sqft
Single Family Residence
Built in 1978
10.3 Acres Lot
$1,654,700 Zestimate®
$536/sqft
$4,818 Estimated rent
Home value
$1,654,700
$1.54M - $1.79M
$4,818/mo
Zestimate® history
Loading...
Owner options
Explore your selling options
What's special
Welcome to West Ranch! Nestled in the foothills just 30 minutes from Denver, this tranquil gated community consists of 52 homes and 500 acres of open space and trails. This mountain home is an entertainer's dream! Large open concept Great Room, Kitchen, and Dining room provide the perfect setting for the holidays and comfortable Colorado summers. Over 10 acres of gently sloping mountain property, provides serenity and privacy. Enjoy the expansive views day and night (from sunrises to sparkling city lights) while relaxing in the hot tub or from one of the many outdoor living spaces. The chef's kitchen is complete with granite countertops, stainless steel appliances, and solid wood cabinets. The Primary Suite is not to be missed with TWO bathrooms, walkin closet, attached sitting room, fireplace and laundry! Newly updated finishes throughout, new lighting, paint (interior and exterior), new hardware, new roof and gutters, vaulted ceilings, three wood burning fireplaces, unique woodwork and warm hardwood floors round out this amazing mountain property. Three car garage with attic space above provides ample storage for cars and toys. Photographs and videos can only do so much to capture this incredible property. Set up a showing today!
Copy link below for more photos and videos;
https://www.vid.homes/order/0906d846-1105-4e7d-8aec-d1dc0e6e54ae
Zillow last checked: 8 hours ago
Listing updated: September 13, 2023 at 08:49pm
Listed by:
Bailey Brown 720-253-8710 Bailey@ForSaleByB.com,
RE/MAX Professionals
Bought with:
Jerry Sanden, 100045291
House Hunters, LLC
Source: REcolorado,MLS#: 5870374
Facts & features
Interior
Bedrooms & bathrooms
- Bedrooms: 4
- Bathrooms: 5
- Full bathrooms: 3
- 3/4 bathrooms: 1
- 1/2 bathrooms: 1
- Main level bathrooms: 1
Primary bedroom
- Description: Large Primary Suite, With Walk-In Closet, Two Bathrooms, Laundry Room, Attached Sitting Room, Fireplace And Incredible Views..
- Level: Upper
- Area: 223.44 Square Feet
- Dimensions: 15.2 x 14.7
Bedroom
- Level: Lower
- Area: 191.52 Square Feet
- Dimensions: 17.1 x 11.2
Bedroom
- Description: 2 Closets!
- Level: Lower
- Area: 167.64 Square Feet
- Dimensions: 13.2 x 12.7
Bedroom
- Description: Fourth Bedroom Currently Being Used As A Gym. Great Bedroom Or Bonus Room.
- Level: Lower
- Area: 298.24 Square Feet
- Dimensions: 23.3 x 12.8
Bathroom
- Description: Granite Countertops And Solid Wood Cabinets.
- Level: Upper
- Area: 65.61 Square Feet
- Dimensions: 8.1 x 8.1
Bathroom
- Description: Granite Countertops And Solid Wood Cabinet.
- Level: Upper
- Area: 37.5 Square Feet
- Dimensions: 7.5 x 5
Bathroom
- Description: Granite Countertops And Solid Wood Cabinet.
- Level: Main
- Area: 47.32 Square Feet
- Dimensions: 9.1 x 5.2
Bathroom
- Description: Granite Countertops And Solid Wood Cabinets.
- Level: Lower
- Area: 40.42 Square Feet
- Dimensions: 4.7 x 8.6
Bathroom
- Description: Granite Countertops And Solid Wood Cabinets.
- Level: Lower
- Area: 46.2 Square Feet
- Dimensions: 8.4 x 5.5
Bonus room
- Description: Great Space Attached To Primary Bedroom. Possible Office, Library Etc.
- Level: Upper
- Area: 147.76 Square Feet
- Dimensions: 11.11 x 13.3
Bonus room
- Description: Breakfast Nook With Deck Off The Back Of The House.
- Level: Main
- Area: 141.12 Square Feet
- Dimensions: 14.4 x 9.8
Dining room
- Description: Open Concept Dining Room, Kitchen And Breakfast Nook.
- Level: Main
- Area: 190.92 Square Feet
- Dimensions: 14.8 x 12.9
Family room
- Description: Open Concept Living Room, Surrounded By Windows, Views, Hardwood Floors, Fireplace And Access To The Wrap Around Deck.
- Level: Main
- Area: 542.85 Square Feet
- Dimensions: 23.1 x 23.5
Great room
- Description: Vaulted Ceiling Over 15', Floor To Ceiling Windows, Wood Floor And Large Fireplace
- Level: Main
- Area: 285.36 Square Feet
- Dimensions: 23.2 x 12.3
Kitchen
- Description: Chefs Kitchen; Stainless Steel Appliances, Granite Countertops, Solid Wood Cabinets With Soft Close Drawers And Doors.
- Level: Main
- Area: 212.91 Square Feet
- Dimensions: 15.1 x 14.1
Laundry
- Level: Upper
- Area: 17.26 Square Feet
- Dimensions: 4.2 x 4.11
Loft
- Description: Storage Space Above Garage (Not Included In Sf)
- Level: Main
- Area: 213.5 Square Feet
- Dimensions: 30.5 x 7
Utility room
- Description: Large Utility Room With Extra Space For Storage.
- Level: Lower
- Area: 153.75 Square Feet
- Dimensions: 12.5 x 12.3
Heating
- Forced Air
Cooling
- None
Appliances
- Included: Cooktop, Dishwasher, Disposal, Dryer, Electric Water Heater, Microwave, Range Hood, Refrigerator, Self Cleaning Oven, Washer
- Laundry: In Unit
Features
- Ceiling Fan(s), Granite Counters, High Ceilings, Kitchen Island, Open Floorplan, Primary Suite, Radon Mitigation System, Smart Thermostat, Smoke Free, T&G Ceilings, Vaulted Ceiling(s), Walk-In Closet(s)
- Flooring: Carpet, Tile, Wood
- Windows: Double Pane Windows, Window Treatments
- Basement: Exterior Entry,Finished,Interior Entry,Walk-Out Access
- Number of fireplaces: 3
- Fireplace features: Family Room, Great Room, Master Bedroom, Wood Burning
- Common walls with other units/homes: No Common Walls
Interior area
- Total structure area: 3,163
- Total interior livable area: 3,163 sqft
- Finished area above ground: 2,100
- Finished area below ground: 1,063
Property
Parking
- Total spaces: 3
- Parking features: Asphalt, Insulated Garage
- Garage spaces: 3
Features
- Levels: Three Or More
- Patio & porch: Deck
- Exterior features: Balcony, Dog Run, Rain Gutters
- Has spa: Yes
- Spa features: Spa/Hot Tub, Heated
- Fencing: Partial
- Has view: Yes
- View description: City, Mountain(s)
Lot
- Size: 10.30 Acres
- Features: Foothills, Many Trees, Mountainous, Rolling Slope, Secluded
- Residential vegetation: Aspen, Grassed, Partially Wooded, Wooded
Details
- Parcel number: 127761
- Zoning: P-D
- Special conditions: Standard
- Horses can be raised: Yes
Construction
Type & style
- Home type: SingleFamily
- Architectural style: Mountain Contemporary
- Property subtype: Single Family Residence
Materials
- Frame, Wood Siding
Condition
- Updated/Remodeled
- Year built: 1978
Utilities & green energy
- Water: Public
- Utilities for property: Cable Available, Electricity Connected, Internet Access (Wired), Phone Connected, Propane
Community & neighborhood
Security
- Security features: Carbon Monoxide Detector(s), Smoke Detector(s)
Location
- Region: Morrison
- Subdivision: West Ranch
HOA & financial
HOA
- Has HOA: Yes
- HOA fee: $2,662 annually
- Amenities included: Gated, Pond Seasonal, Security, Trail(s)
- Services included: Road Maintenance, Security, Snow Removal
- Association name: West Ranch
- Association phone: 303-697-8461
Other
Other facts
- Listing terms: Cash,Conventional,Jumbo
- Ownership: Agent Owner
- Road surface type: Paved
Price history
| Date | Event | Price |
|---|---|---|
| 8/1/2023 | Sold | $1,695,000+69.5%$536/sqft |
Source: | ||
| 11/19/2020 | Sold | $1,000,000-7.3%$316/sqft |
Source: Public Record Report a problem | ||
| 10/14/2020 | Pending sale | $1,079,000$341/sqft |
Source: Compass - Denver #4544489 Report a problem | ||
| 10/7/2020 | Price change | $1,079,000-1.9%$341/sqft |
Source: Compass - Denver #4544489 Report a problem | ||
| 9/15/2020 | Listed for sale | $1,100,000$348/sqft |
Source: Compass - Denver #4544489 Report a problem | ||
Public tax history
| Year | Property taxes | Tax assessment |
|---|---|---|
| 2024 | $8,358 +28.1% | $74,459 |
| 2023 | $6,524 +29.8% | $74,459 +35.8% |
| 2022 | $5,025 -13% | $54,840 -2.8% |
Find assessor info on the county website
Neighborhood: 80465
Nearby schools
GreatSchools rating
- 9/10Parmalee Elementary SchoolGrades: K-5Distance: 6.2 mi
- 6/10West Jefferson Middle SchoolGrades: 6-8Distance: 5.6 mi
- 10/10Conifer High SchoolGrades: 9-12Distance: 6.6 mi
Schools provided by the listing agent
- Elementary: Parmalee
- Middle: West Jefferson
- High: Conifer
- District: Jefferson County R-1
Source: REcolorado. This data may not be complete. We recommend contacting the local school district to confirm school assignments for this home.
Get a cash offer in 3 minutes
Find out how much your home could sell for in as little as 3 minutes with a no-obligation cash offer.
Estimated market value
$1,654,700
Get a cash offer in 3 minutes
Find out how much your home could sell for in as little as 3 minutes with a no-obligation cash offer.
Estimated market value
$1,654,700


