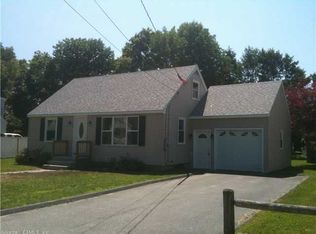All types of financing are welcome for this 3 bedroom, 1 bath ranch style home with an oversize 1 car garage. This home has a new roof, refinished hardwood floors through-out except the bath and the kitchen which are tiled. The backyard is level and private with partial fencing and nice tree-line. There's also a full basement which can be finished for additional living area if desired. Whether down-sizing or just starting out this could be the perfect fit! Make your appointment today!
This property is off market, which means it's not currently listed for sale or rent on Zillow. This may be different from what's available on other websites or public sources.
