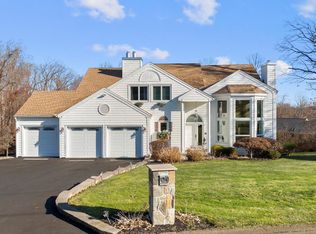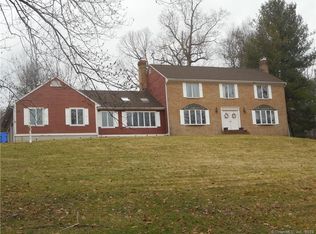Sold for $551,000
$551,000
65 West Meadow Road, Hamden, CT 06518
3beds
3,354sqft
Single Family Residence
Built in 1997
1.22 Acres Lot
$616,300 Zestimate®
$164/sqft
$4,318 Estimated rent
Home value
$616,300
$585,000 - $647,000
$4,318/mo
Zestimate® history
Loading...
Owner options
Explore your selling options
What's special
More than $75K of updates and improvements welcome you when you cross the threshold of this custom designed center hall colonial! You enter into a two-story foyer with access to the lower level, which has been finished into a spacious recreation room, office or hangout space. It includes the mechanical room, dominated by the solar system controls, HVAC and back up hot air furnace that can all be controlled through a three zone network. Step into an expansive kitchen, breakfast nook and great room with a bank of windows and a door overlooking the stone patio brings the natural beauty of the surrounding gardens into the house. This great room area, with a beautiful fireplace, custom insert and 9-foot ceilings, makes the perfect backdrop for gatherings and all kinds of celebrations. Designed to facilitate gracious entertaining of every type and scope, from picnics and patio parties to fundraisers and elegant dinner parties, the home’s main floor flows seamlessly from room to room via a lovely set of French doors. Adjoining the kitchen is a formal dining room. One flight up you enter a second living area, a library with beautiful built in cherry bookcases and could easily be converted to a fourth bedroom! Additionally, you enter the private living space that includes a large Primary Bedroom with full bath and expansive walk-in closet, dressing room and access to a third-floor room perfect for an office or simply storage.
Zillow last checked: 8 hours ago
Listing updated: July 09, 2024 at 08:18pm
Listed by:
MJ Burt 203-623-4704,
Citi Atlas Real Estate Co LLC 203-671-3467
Bought with:
Rob Curry, RES.0796414
Pearce Real Estate
Source: Smart MLS,MLS#: 170582442
Facts & features
Interior
Bedrooms & bathrooms
- Bedrooms: 3
- Bathrooms: 3
- Full bathrooms: 2
- 1/2 bathrooms: 1
Primary bedroom
- Features: High Ceilings, Built-in Features, Full Bath, Hydro-Tub, Stall Shower
- Level: Upper
- Area: 270 Square Feet
- Dimensions: 18 x 15
Bedroom
- Features: High Ceilings
- Level: Upper
- Area: 182 Square Feet
- Dimensions: 14 x 13
Bedroom
- Features: High Ceilings
- Level: Upper
- Area: 156 Square Feet
- Dimensions: 13 x 12
Dining room
- Level: Main
- Area: 169 Square Feet
- Dimensions: 13 x 13
Great room
- Features: Bookcases, Entertainment Center, Fireplace, Hardwood Floor
- Level: Main
- Area: 256 Square Feet
- Dimensions: 16 x 16
Kitchen
- Features: Bay/Bow Window, Breakfast Bar, Built-in Features, Granite Counters, Dining Area, Kitchen Island
- Level: Main
- Area: 432 Square Feet
- Dimensions: 16 x 27
Library
- Features: High Ceilings, Bookcases, Built-in Features
- Level: Upper
- Area: 156 Square Feet
- Dimensions: 13 x 12
Living room
- Features: French Doors, Hardwood Floor
- Level: Main
- Area: 156 Square Feet
- Dimensions: 13 x 12
Other
- Features: Plywood Floor
- Level: Third,Upper
- Area: 450 Square Feet
- Dimensions: 30 x 15
Heating
- Baseboard, Heat Pump, Solar, Zoned, Oil
Cooling
- Central Air, Heat Pump, Zoned
Appliances
- Included: Oven/Range, Microwave, Range Hood, Dishwasher, Washer, Dryer, Water Heater
- Laundry: Lower Level, Main Level, Mud Room
Features
- Wired for Data, Central Vacuum, Open Floorplan, Entrance Foyer, Smart Thermostat
- Windows: Thermopane Windows
- Basement: Finished
- Attic: Walk-up
- Number of fireplaces: 1
- Fireplace features: Insert
Interior area
- Total structure area: 3,354
- Total interior livable area: 3,354 sqft
- Finished area above ground: 2,754
- Finished area below ground: 600
Property
Parking
- Total spaces: 4
- Parking features: Attached, Driveway, Paved, Garage Door Opener, Private, Asphalt
- Attached garage spaces: 2
- Has uncovered spaces: Yes
Features
- Patio & porch: Patio, Porch
- Exterior features: Garden, Lighting
Lot
- Size: 1.22 Acres
- Features: Few Trees, Rolling Slope, Wooded
Details
- Parcel number: 1146441
- Zoning: R2
- Other equipment: Generator Ready
Construction
Type & style
- Home type: SingleFamily
- Architectural style: Colonial
- Property subtype: Single Family Residence
Materials
- Clapboard, Wood Siding, Concrete
- Foundation: Concrete Perimeter
- Roof: Asphalt
Condition
- New construction: No
- Year built: 1997
Utilities & green energy
- Sewer: Septic Tank
- Water: Public
Green energy
- Energy efficient items: Thermostat, Windows
- Energy generation: Solar
Community & neighborhood
Community
- Community features: Golf, Library, Medical Facilities, Park, Near Public Transport, Shopping/Mall
Location
- Region: Hamden
- Subdivision: Stonewall Estates
Price history
| Date | Event | Price |
|---|---|---|
| 9/19/2023 | Sold | $551,000+1.8%$164/sqft |
Source: | ||
| 8/15/2023 | Pending sale | $541,225$161/sqft |
Source: | ||
| 7/30/2023 | Listed for sale | $541,225+23%$161/sqft |
Source: | ||
| 12/2/2011 | Listing removed | $439,900+2.3%$131/sqft |
Source: NCI #n312726 Report a problem | ||
| 6/29/2011 | Sold | $430,000-2.3%$128/sqft |
Source: | ||
Public tax history
| Year | Property taxes | Tax assessment |
|---|---|---|
| 2025 | $18,841 +14.6% | $363,160 +22.9% |
| 2024 | $16,439 +5.1% | $295,610 +6.5% |
| 2023 | $15,644 +1.6% | $277,480 |
Find assessor info on the county website
Neighborhood: 06518
Nearby schools
GreatSchools rating
- 5/10West Woods SchoolGrades: K-6Distance: 0.5 mi
- 4/10Hamden Middle SchoolGrades: 7-8Distance: 4.1 mi
- 4/10Hamden High SchoolGrades: 9-12Distance: 4.8 mi
Schools provided by the listing agent
- Elementary: West Woods
- High: Hamden
Source: Smart MLS. This data may not be complete. We recommend contacting the local school district to confirm school assignments for this home.

Get pre-qualified for a loan
At Zillow Home Loans, we can pre-qualify you in as little as 5 minutes with no impact to your credit score.An equal housing lender. NMLS #10287.

