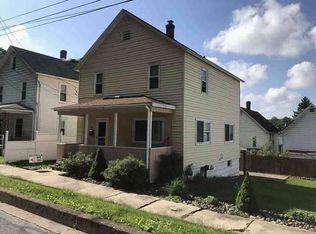Great starter home with wonderful features! Complete remodel of first floor in 2011 down to the studs with stunning results! Bordered in back by State Game Lands insuring privacy. Best view of the Annual Fireworks from the front porch! Only two blocks from Rails to Trails! Manageable housekeeping so that you can enjoy all the neighborhood has to offer! Make an appointment today!
This property is off market, which means it's not currently listed for sale or rent on Zillow. This may be different from what's available on other websites or public sources.
