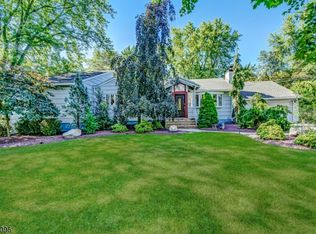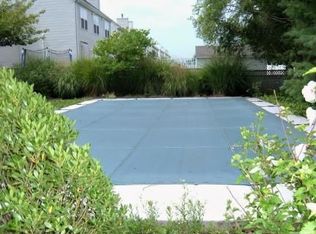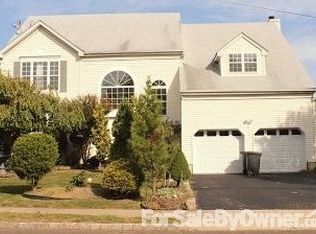
Closed
$780,150
65 Vones Ln, Raritan Boro, NJ 08869
4beds
4baths
--sqft
Single Family Residence
Built in ----
9,583.2 Square Feet Lot
$800,000 Zestimate®
$--/sqft
$4,085 Estimated rent
Home value
$800,000
$736,000 - $872,000
$4,085/mo
Zestimate® history
Loading...
Owner options
Explore your selling options
What's special
Zillow last checked: 12 hours ago
Listing updated: July 09, 2025 at 09:23am
Listed by:
Lan Ficarra 866-201-6210,
Exp Realty, Llc
Bought with:
Radha Siddharthan
Re/Max Premier
Source: GSMLS,MLS#: 3962842
Price history
| Date | Event | Price |
|---|---|---|
| 8/13/2025 | Listing removed | $4,200 |
Source: | ||
| 7/25/2025 | Listed for rent | $4,200 |
Source: | ||
| 7/9/2025 | Sold | $780,150+4% |
Source: | ||
| 5/18/2025 | Listed for sale | $749,900+63% |
Source: | ||
| 9/21/2011 | Sold | $460,000-7.8% |
Source: Public Record Report a problem | ||
Public tax history
Tax history is unavailable.
Find assessor info on the county website
Neighborhood: 08869
Nearby schools
GreatSchools rating
- 6/10John F. Kennedy Elementary SchoolGrades: K-4Distance: 1 mi
- 7/10Bridgewater-Raritan Middle SchoolGrades: 7-8Distance: 3.5 mi
- 7/10Bridgewater Raritan High SchoolGrades: 9-12Distance: 1.4 mi
Get a cash offer in 3 minutes
Find out how much your home could sell for in as little as 3 minutes with a no-obligation cash offer.
Estimated market value
$800,000

