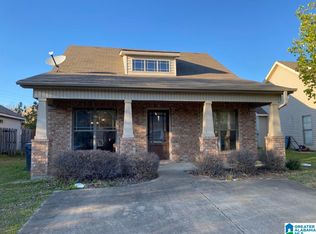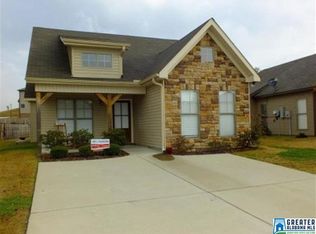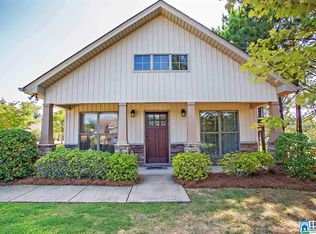Be prepared to fall in LOVE with everything this home has to offer both INSIDE & OUT! Bond with family & entertain friends while enjoying NATURAL lighting, NEUTRAL colors and VAULTED ceiling. Cook up a feast in kitchen with plenty of countertop space for the chef to spread out. Plenty of space for whole family to spread out with 3 bedrooms & 2 full baths. Chill out on the back patio or grill out while enjoying your own private oasis in your LARGE fenced in back yard. Conveniently located to restaurants, shopping, interstate access and more. This community has a clubhouse, pool, playground, and more lakes to fish in too. This home is ready for you and your family to enjoy! Come see today!
This property is off market, which means it's not currently listed for sale or rent on Zillow. This may be different from what's available on other websites or public sources.


