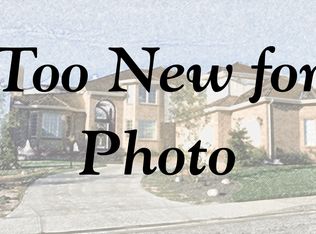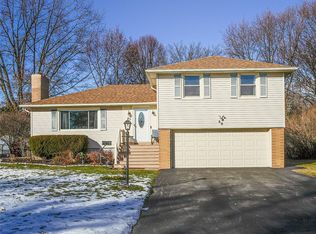Updated and move in ready!Way bigger than you think! This 4 BD,1,5 BA home is 1440SF with addition 264 SF in Finished 3 Season Room with Electric Fireplace (2015). Engineering hardwood floor in Family and Dinning Room. New kitchen with Granite counter top, backsplash ,under cabinet lighting and stainless steel appliances included(2015). Ceramic tile in foyer and kitchen. Fully remodeled bathroom(2015). New Hot Water Heater( 2016). Garbage disposal and Sump Pump 2016. Master bedroom 14'9"x10'7" with 2 closets. Bedroom #2- 12'x9'6" Bedroom # 3- 11'6"x10'6". Bedroom #4-12'x8'. Possible first floor bedroom. Roof tear off 2009. Large private backyard. Will not last -Call today for your private showing
This property is off market, which means it's not currently listed for sale or rent on Zillow. This may be different from what's available on other websites or public sources.

