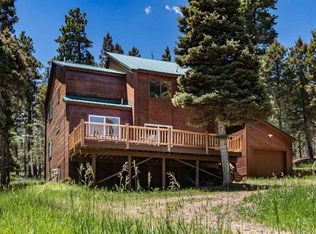On 1.68A - three combined lots for one AF Resort Membership, either Base or Platinum. Light-filled, updated home with open floor plan for entertaining. Covered porch leads into living room with vaulted ceiling and fireplace. Dining area opens through glass doors to covered deck. Open kitchen with lovely custom cabinetry. Master bedroom with sitting area and ensuite bath. 2 bedrooms on main level, both with modern Murphy beds for flexibility in use. Many upgrades throughout house. Separate laundry room with front loading washer and dryer,. Large garage with large separate storage area. In Angel Fire Resort and close to all of its amenities: ski mountain, PGA-rated golf course; $18 mill Country Club with formal DR, 2 private DRs, bar, indoor pool, work-out room with latest equipment and pro shop. Angel Fire airport about 15 min away with jet-capable runway for private aircraft and parking for your Angel Fire car. Second generation fiber-optic internet installed in the house for lightning fast data transfer - work from the Southern Rockies in style. Comes mostly furnished.
This property is off market, which means it's not currently listed for sale or rent on Zillow. This may be different from what's available on other websites or public sources.

