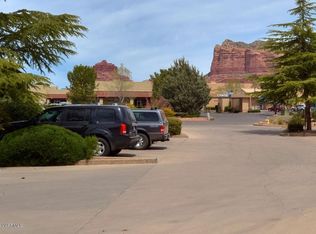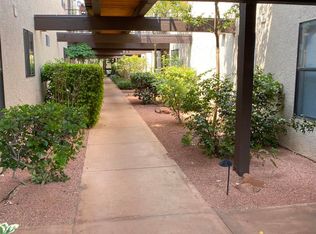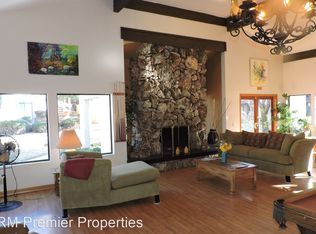Three-bedroom ground floor condo, clean and well maintained, looks out onto green grass and a silver-barked sycamore tree! A quiet locale away from busy roads. Association features pool, tennis courts, hot tubs. Includes one covered parking space. Close to VOC shopping and dining. Should be OK to short term rent, please verify. Tenant would like to stay....
This property is off market, which means it's not currently listed for sale or rent on Zillow. This may be different from what's available on other websites or public sources.


