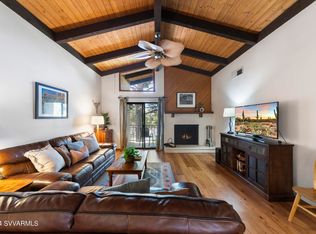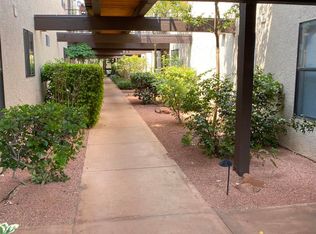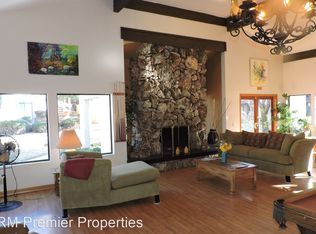Great lower, interior, location looking out on the green interior and to the left of the tennis courts and adult spa. Don't forget about the clubhouse, neighborhood BBQ area, and pool to the north of the project. Electric heating pads have been installed between the concrete and the newly installed wood floor in addition to the newer furnace installed in 2013. New appliance installed in 2014. This is an adorable unit with living room fireplace and patio access off the living room and the bedroom. Cozy one bedroom, one bathroom with privacy door added and hall desk area. D2 is in great shape and ready for a new owner.
This property is off market, which means it's not currently listed for sale or rent on Zillow. This may be different from what's available on other websites or public sources.


