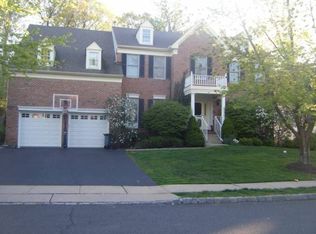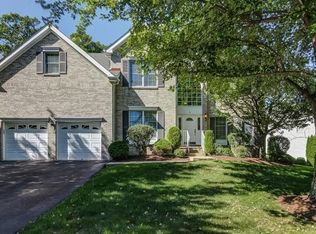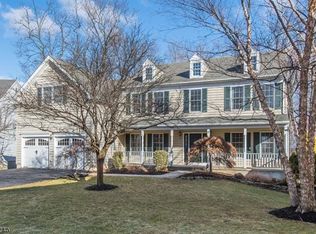Expanded Cedarbrook Federal Model! Fabulous open floor plan boasting Hardwood Floors, Crown Moldings, Skylights, 2 Story Family Room, 1st Floor Office/Den, Gourmet Size Kitchen w/Separate Dining area, Corian Counters and Center Island. The Master Suite offers a sitting room, 2 walk-in closets and luxurious bath and also offers a Princess Suite with Private bath. The lower level offers Recreation room, Full bath and plenty of storage. 2 Car garage, Irrigation system, Private back yard and Oversized Deck.
This property is off market, which means it's not currently listed for sale or rent on Zillow. This may be different from what's available on other websites or public sources.


