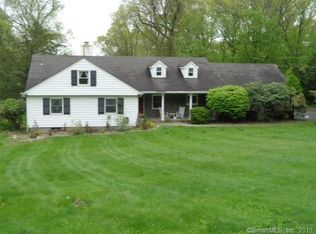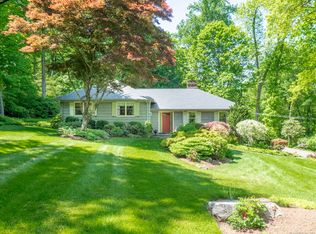Sold for $1,003,000
$1,003,000
65 Valeview Road, Wilton, CT 06897
3beds
1,854sqft
Single Family Residence
Built in 1957
1.38 Acres Lot
$-- Zestimate®
$541/sqft
$5,631 Estimated rent
Home value
Not available
Estimated sales range
Not available
$5,631/mo
Zestimate® history
Loading...
Owner options
Explore your selling options
What's special
Nestled on a manicured lot in South Wilton with tons of privacy, this charming ranch home boasts three bedrooms and three full baths, living room and family room. The recent custom kitchen features stainless steel appliances, floor to ceiling cabinetry and sleek finishes. A three-season sunroom provides a peaceful space to relax and opens to the paved patio and pool area. The outdoor amenities are a true highlight, with an inviting free-form heated Gunite pool, a luxurious hot tub/spa and plenty of room for entertaining. Inside, you'll find two cozy fireplaces, perfect for those chilly evenings. Additional features include an attached two car garage and a convenient garden shed, a perfect blend of functionality and storage. Other updates include newly refinished hardwood floors and fresh neutral interior paint. Located in a quiet neighborhood, this home is convenient to schools, shopping and all commutes. New kitchen and appliances 2022. Main bath 2021. Washer and dryer 2024. Transfer switch and portable generator included. Under 10 minutes to either Wilton, Merritt 7 or South Norwalk railroad stations.
Zillow last checked: 8 hours ago
Listing updated: October 22, 2025 at 12:51pm
Listed by:
Michael Pavlicin 203-858-1827,
Coldwell Banker Realty 203-227-8424
Bought with:
Nick Gandhi, REB.0788848
Equity Capital Real Estate
Source: Smart MLS,MLS#: 24119394
Facts & features
Interior
Bedrooms & bathrooms
- Bedrooms: 3
- Bathrooms: 3
- Full bathrooms: 3
Primary bedroom
- Features: Full Bath, Wall/Wall Carpet, Hardwood Floor
- Level: Main
Bedroom
- Features: Wall/Wall Carpet, Hardwood Floor
- Level: Main
Bedroom
- Features: Wall/Wall Carpet, Hardwood Floor
- Level: Main
Family room
- Features: High Ceilings, Fireplace, Sliders, Vinyl Floor
- Level: Main
Kitchen
- Features: Vinyl Floor
- Level: Main
Living room
- Features: Bay/Bow Window, Built-in Features, Dining Area, Fireplace, Hardwood Floor
- Level: Main
Sun room
- Features: Patio/Terrace, Sliders, Stone Floor
- Level: Main
Heating
- Baseboard, Hot Water, Oil
Cooling
- Window Unit(s)
Appliances
- Included: Oven/Range, Microwave, Range Hood, Refrigerator, Dishwasher, Washer, Dryer, Electric Water Heater, Water Heater
- Laundry: Main Level
Features
- Doors: Storm Door(s)
- Windows: Storm Window(s)
- Basement: Crawl Space,Hatchway Access
- Attic: Storage,Floored,Pull Down Stairs
- Number of fireplaces: 2
Interior area
- Total structure area: 1,854
- Total interior livable area: 1,854 sqft
- Finished area above ground: 1,854
Property
Parking
- Total spaces: 2
- Parking features: Attached, Garage Door Opener
- Attached garage spaces: 2
Features
- Patio & porch: Patio
- Exterior features: Sidewalk, Rain Gutters, Stone Wall
- Has private pool: Yes
- Pool features: Gunite, Heated, In Ground
- Spa features: Heated
Lot
- Size: 1.38 Acres
- Features: Level, Sloped
Details
- Additional structures: Shed(s)
- Parcel number: 1926658
- Zoning: R-2
- Other equipment: Generator Ready
Construction
Type & style
- Home type: SingleFamily
- Architectural style: Ranch
- Property subtype: Single Family Residence
Materials
- Shingle Siding, Cedar
- Foundation: Block
- Roof: Asphalt
Condition
- New construction: No
- Year built: 1957
Utilities & green energy
- Sewer: Septic Tank
- Water: Well
Green energy
- Energy efficient items: Doors, Windows
Community & neighborhood
Location
- Region: Wilton
- Subdivision: South Wilton
Price history
| Date | Event | Price |
|---|---|---|
| 10/22/2025 | Sold | $1,003,000+12.7%$541/sqft |
Source: | ||
| 9/16/2025 | Pending sale | $890,000$480/sqft |
Source: | ||
| 9/5/2025 | Listed for sale | $890,000+58.9%$480/sqft |
Source: | ||
| 8/30/2012 | Sold | $560,000-6.5%$302/sqft |
Source: | ||
| 4/20/2012 | Listed for sale | $599,000-3.2%$323/sqft |
Source: REALTY SEVEN, INC. #98535956 Report a problem | ||
Public tax history
| Year | Property taxes | Tax assessment |
|---|---|---|
| 2025 | $13,509 +2% | $553,420 |
| 2024 | $13,249 +16.7% | $553,420 +42.6% |
| 2023 | $11,357 +3.7% | $388,150 |
Find assessor info on the county website
Neighborhood: 06897
Nearby schools
GreatSchools rating
- NAMiller-Driscoll SchoolGrades: PK-2Distance: 0.7 mi
- 9/10Middlebrook SchoolGrades: 6-8Distance: 2.4 mi
- 10/10Wilton High SchoolGrades: 9-12Distance: 2.9 mi
Schools provided by the listing agent
- Elementary: Miller-Driscoll
- Middle: Middlebrook,Cider Mill
- High: Wilton
Source: Smart MLS. This data may not be complete. We recommend contacting the local school district to confirm school assignments for this home.
Get pre-qualified for a loan
At Zillow Home Loans, we can pre-qualify you in as little as 5 minutes with no impact to your credit score.An equal housing lender. NMLS #10287.

