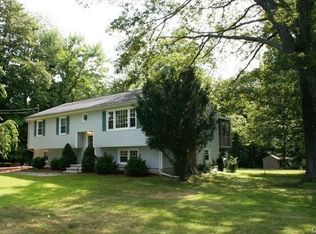Sold for $455,000
$455,000
65 Upper Reservoir Road, New Milford, CT 06776
3beds
1,734sqft
Single Family Residence
Built in 1973
0.92 Acres Lot
$489,400 Zestimate®
$262/sqft
$3,350 Estimated rent
Home value
$489,400
$465,000 - $514,000
$3,350/mo
Zestimate® history
Loading...
Owner options
Explore your selling options
What's special
This is the one! A brick walkway invites guests to the gracious front entry of this beautiful home. A living room with cathedral ceiling and fan, an efficient pellet stove with mantle (to help keep heating costs down) and a large bay window draw you upstairs. The tiled kitchen boasts new stainless steel appliances, sink and granite countertops. Take a step up to the cathedral ceiling dining room with French doors beckon you outdoors to an expansive deck for entertaining and relaxing. The primary bedroom too has French doors to access the deck and there are two more bedrooms with new carpeting. A full bath with tiled floor and lighted vanity with vessel sink completes the main level. Entering the home from the freshly painted two car garage you find a tiled floor laundry room with full bath, a spacious family room with painted brick fireplace, a large storage closet and yet another set of French doors to a patio and huge level backyard. Great location and sure to be what you've been looking for!
Zillow last checked: 8 hours ago
Listing updated: September 26, 2023 at 04:05pm
Listed by:
Jackie Gardner 203-770-0030,
Coldwell Banker Realty 860-354-4111
Bought with:
Marlyn D'Amico, REB.0757417
RE/MAX Right Choice
Source: Smart MLS,MLS#: 170593891
Facts & features
Interior
Bedrooms & bathrooms
- Bedrooms: 3
- Bathrooms: 2
- Full bathrooms: 2
Primary bedroom
- Features: Jack & Jill Bath, Wall/Wall Carpet
- Level: Main
Bedroom
- Features: Wall/Wall Carpet
- Level: Main
Bedroom
- Features: Wall/Wall Carpet
- Level: Main
Bathroom
- Features: Laundry Hookup, Tile Floor
- Level: Lower
Dining room
- Features: Cathedral Ceiling(s)
- Level: Main
Family room
- Features: Fireplace, French Doors
- Level: Lower
Kitchen
- Features: Granite Counters, Tile Floor
- Level: Main
Living room
- Features: Cathedral Ceiling(s), Ceiling Fan(s), Pellet Stove
- Level: Main
Heating
- Baseboard, Electric
Cooling
- Ceiling Fan(s)
Appliances
- Included: Electric Range, Microwave, Refrigerator, Dishwasher, Water Heater, Electric Water Heater
- Laundry: Lower Level
Features
- Windows: Thermopane Windows
- Basement: Full,Heated
- Attic: Pull Down Stairs
- Number of fireplaces: 1
Interior area
- Total structure area: 1,734
- Total interior livable area: 1,734 sqft
- Finished area above ground: 1,184
- Finished area below ground: 550
Property
Parking
- Total spaces: 2
- Parking features: Attached, Private, Paved
- Attached garage spaces: 2
- Has uncovered spaces: Yes
Features
- Patio & porch: Deck
Lot
- Size: 0.92 Acres
- Features: Level
Details
- Parcel number: 1872049
- Zoning: R60
Construction
Type & style
- Home type: SingleFamily
- Architectural style: Ranch
- Property subtype: Single Family Residence
Materials
- Vinyl Siding
- Foundation: Concrete Perimeter, Raised
- Roof: Asphalt
Condition
- New construction: No
- Year built: 1973
Utilities & green energy
- Sewer: Septic Tank
- Water: Well
Green energy
- Energy efficient items: Ridge Vents, Windows
Community & neighborhood
Community
- Community features: Golf, Health Club, Lake, Library, Medical Facilities, Playground, Private School(s), Shopping/Mall
Location
- Region: New Milford
Price history
| Date | Event | Price |
|---|---|---|
| 9/26/2023 | Sold | $455,000+7.1%$262/sqft |
Source: | ||
| 9/6/2023 | Pending sale | $425,000$245/sqft |
Source: | ||
| 8/25/2023 | Listed for sale | $425,000+151.5%$245/sqft |
Source: | ||
| 11/29/2017 | Sold | $169,000$97/sqft |
Source: Public Record Report a problem | ||
Public tax history
| Year | Property taxes | Tax assessment |
|---|---|---|
| 2025 | $5,577 +4% | $180,120 |
| 2024 | $5,362 +2.7% | $180,120 |
| 2023 | $5,220 +2.2% | $180,120 |
Find assessor info on the county website
Neighborhood: 06776
Nearby schools
GreatSchools rating
- NANorthville Elementary SchoolGrades: PK-2Distance: 1.6 mi
- 4/10Schaghticoke Middle SchoolGrades: 6-8Distance: 1.7 mi
- 6/10New Milford High SchoolGrades: 9-12Distance: 5.3 mi
Schools provided by the listing agent
- Middle: Schaghticoke,Sarah Noble
- High: New Milford
Source: Smart MLS. This data may not be complete. We recommend contacting the local school district to confirm school assignments for this home.

Get pre-qualified for a loan
At Zillow Home Loans, we can pre-qualify you in as little as 5 minutes with no impact to your credit score.An equal housing lender. NMLS #10287.
