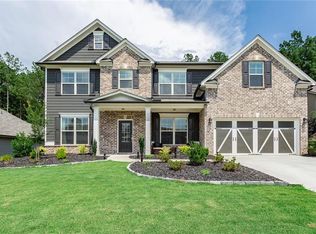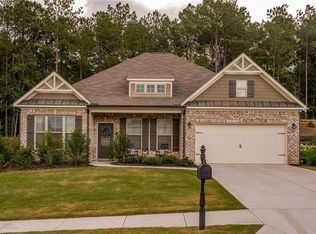Closed
$412,400
65 Turtle Rock Cv, Acworth, GA 30101
3beds
1,943sqft
Single Family Residence, Residential
Built in 2008
0.33 Acres Lot
$411,200 Zestimate®
$212/sqft
$2,073 Estimated rent
Home value
$411,200
$370,000 - $456,000
$2,073/mo
Zestimate® history
Loading...
Owner options
Explore your selling options
What's special
A like-new ranch-style home nestled on a quiet cul-de-sac in the desirable Bentwater community. Enjoy peaceful mornings on the covered front porch and step into a warm foyer with hardwood floors that flow into the elegant dining room, complete with trey ceiling. The open floor plan leads into a spacious great room featuring a floor-to-ceiling stone fireplace, coffered ceiling, and a floor outlet for easy lighting. The large island kitchen includes a cozy eat-in area, stained cabinetry, and stainless steel appliances. The primary bedroom is on the main level and offers a relaxing sitting area, plush carpet, and a luxurious spa-like bath with double vanities, tile floors, oversized shower, and a generous walk-in closet. This smart split-bedroom plan provides privacy for secondary bedrooms. The main level also includes a full laundry room and two large garages for added storage and convenience. Step outside to a covered back patio overlooking a terraced, fenced-in backyard—ideal for outdoor fun and relaxing afternoons. Located in Bentwater, enjoy access to swim, tennis, clubhouse, and playground amenities. This is the perfect blend of comfort, style, and community living!
Zillow last checked: 8 hours ago
Listing updated: May 23, 2025 at 10:53pm
Listing Provided by:
Laura Miller Edwards Realty Group,
Keller Williams Realty Signature Partners 678-631-1700
Bought with:
Courtney Hoyt, 394776
Ansley Real Estate| Christie's International Real Estate
Source: FMLS GA,MLS#: 7546363
Facts & features
Interior
Bedrooms & bathrooms
- Bedrooms: 3
- Bathrooms: 2
- Full bathrooms: 2
- Main level bathrooms: 2
- Main level bedrooms: 3
Primary bedroom
- Features: Master on Main, Split Bedroom Plan
- Level: Master on Main, Split Bedroom Plan
Bedroom
- Features: Master on Main, Split Bedroom Plan
Primary bathroom
- Features: Double Vanity, Separate Tub/Shower, Soaking Tub, Vaulted Ceiling(s)
Dining room
- Features: Seats 12+, Separate Dining Room
Kitchen
- Features: Breakfast Bar, Cabinets Stain, Eat-in Kitchen, Kitchen Island, Pantry, Stone Counters, View to Family Room
Heating
- Central, Forced Air
Cooling
- Ceiling Fan(s), Central Air
Appliances
- Included: Dishwasher, Disposal, Gas Range, Gas Water Heater, Microwave
- Laundry: Laundry Room, Main Level
Features
- Cathedral Ceiling(s), Coffered Ceiling(s), Crown Molding, Double Vanity, Entrance Foyer, High Ceilings 10 ft Main, High Speed Internet, Recessed Lighting, Tray Ceiling(s), Walk-In Closet(s)
- Flooring: Carpet, Ceramic Tile, Hardwood
- Windows: Double Pane Windows
- Basement: None
- Number of fireplaces: 1
- Fireplace features: Great Room, Stone, Wood Burning Stove
- Common walls with other units/homes: No Common Walls
Interior area
- Total structure area: 1,943
- Total interior livable area: 1,943 sqft
Property
Parking
- Total spaces: 2
- Parking features: Garage, Garage Faces Front
- Garage spaces: 2
Accessibility
- Accessibility features: Accessible Bedroom, Accessible Entrance
Features
- Levels: One
- Stories: 1
- Patio & porch: Covered, Front Porch, Patio, Rear Porch
- Exterior features: Private Yard, No Dock
- Pool features: None
- Spa features: None
- Fencing: Back Yard,Fenced,Wood
- Has view: Yes
- View description: Neighborhood
- Waterfront features: None
- Body of water: None
Lot
- Size: 0.33 Acres
- Dimensions: 137x145x167x30x31
- Features: Back Yard, Cul-De-Sac, Front Yard, Landscaped, Sprinklers In Front, Sprinklers In Rear
Details
- Additional structures: None
- Parcel number: 073032
- Other equipment: None
- Horse amenities: None
Construction
Type & style
- Home type: SingleFamily
- Architectural style: Ranch
- Property subtype: Single Family Residence, Residential
Materials
- Cement Siding, Stone
- Foundation: Slab
- Roof: Composition,Shingle
Condition
- Resale
- New construction: No
- Year built: 2008
Utilities & green energy
- Electric: 110 Volts
- Sewer: Public Sewer
- Water: Public
- Utilities for property: Cable Available, Electricity Available, Natural Gas Available, Sewer Available, Underground Utilities, Water Available
Green energy
- Energy efficient items: Appliances
- Energy generation: None
Community & neighborhood
Security
- Security features: Smoke Detector(s)
Community
- Community features: Clubhouse, Homeowners Assoc, Near Schools, Near Shopping, Park, Playground, Pool, Sidewalks, Street Lights, Swim Team, Tennis Court(s)
Location
- Region: Acworth
- Subdivision: Winding Creek At Bentwater
HOA & financial
HOA
- Has HOA: Yes
- HOA fee: $900 annually
- Services included: Reserve Fund, Swim, Tennis
Other
Other facts
- Listing terms: 1031 Exchange,Cash,Conventional,FHA,VA Loan
- Road surface type: Asphalt
Price history
| Date | Event | Price |
|---|---|---|
| 5/19/2025 | Sold | $412,400-4.1%$212/sqft |
Source: | ||
| 4/21/2025 | Pending sale | $429,900$221/sqft |
Source: | ||
| 4/4/2025 | Listed for sale | $429,900+4.9%$221/sqft |
Source: | ||
| 7/14/2022 | Sold | $410,000+2.5%$211/sqft |
Source: Public Record | ||
| 6/14/2022 | Contingent | $400,000$206/sqft |
Source: | ||
Public tax history
| Year | Property taxes | Tax assessment |
|---|---|---|
| 2025 | $4,523 -2.1% | $181,848 -0.1% |
| 2024 | $4,623 +8.1% | $182,036 +1.8% |
| 2023 | $4,275 +186.4% | $178,816 +20.2% |
Find assessor info on the county website
Neighborhood: 30101
Nearby schools
GreatSchools rating
- 7/10Burnt Hickory Elementary SchoolGrades: PK-5Distance: 2.6 mi
- 7/10Sammy Mcclure Sr. Middle SchoolGrades: 6-8Distance: 2.8 mi
- 7/10North Paulding High SchoolGrades: 9-12Distance: 2.9 mi
Schools provided by the listing agent
- Elementary: Burnt Hickory
- Middle: Sammy McClure Sr.
- High: North Paulding
Source: FMLS GA. This data may not be complete. We recommend contacting the local school district to confirm school assignments for this home.
Get a cash offer in 3 minutes
Find out how much your home could sell for in as little as 3 minutes with a no-obligation cash offer.
Estimated market value
$411,200
Get a cash offer in 3 minutes
Find out how much your home could sell for in as little as 3 minutes with a no-obligation cash offer.
Estimated market value
$411,200

