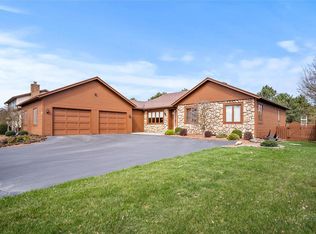Vacation at home.. it's all here! Immaculate 2,000 sq ft, 3 bedroom, 2.5 bath colonial and former model home w/ many extras. Home features formal living room, dining room, family room w/ gas fireplace, spacious master suite w/ walk-in closet, 1st floor laundry, rec rm, office, security system and in-ground sprinkler system. Beautiful 3 season room that walks out to a private 18x36ft in-ground pool, patio and lush landscaping. Two car garage w/ built-in storage shed. Roof, furnace, central air, pool liner all within last 10 years. Great location in a desirable and sought after neighborhood near x-way and shopping.
This property is off market, which means it's not currently listed for sale or rent on Zillow. This may be different from what's available on other websites or public sources.
