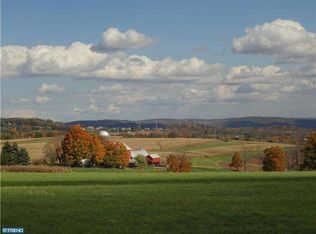Come down the long driveway to this enchanted log cabin and take a step into a simpler time! Let the world rush by as you detach and begin to breathe more slowly. No one can find you here unless you want them to. Enjoy the peace, tranquility, and solitude as you savor the warmth of the wood stove. Make this house yours!
This property is off market, which means it's not currently listed for sale or rent on Zillow. This may be different from what's available on other websites or public sources.

