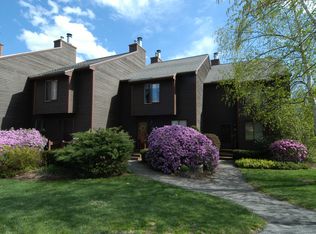Wonderful 2-bed, 2-bath end unit condo at Thornhill in Stratham! Many updates including new HVAC in 2011, new refrigerator, carpeting, ceiling fans, windows and doors! There are three floors of living! Main floor features an updated kitchen with custom cabinetry, tiled floor & backsplash, granite counters and stainless steel appliances. There is also a separate dining room and fireplaced living room which opens to a large deck with scenic hill-top views. The second floor has 2 spacious bedrooms, large tiled bath, lots of storage & pull-down attic for additional storage. The fully-finished walk-out lower level has high ceilings and includes two finished rooms, laundry, storage, 3/4 tiled bath. Walk out on this level to a deck overlooking the peaceful wooded views! Each unit has 2 dedicated parking spaces and there is visitor parking as well. Condo Association is professionally managed and living is practically turnkey! Come see!
This property is off market, which means it's not currently listed for sale or rent on Zillow. This may be different from what's available on other websites or public sources.
