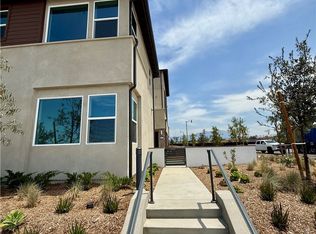65 Thicket - Single level End Unit with Private patio - Discover easy living in this charming single - level end unit located in the sought after "inside the loop" location of Woodbridge. This home offers 3 bedrooms and 2 baths and an open layout without any carpeting. Enjoy a spacious patio yard that runs the length of the home, perfect for outdoor enjoyment. The unit shares only one wall for added privacy and includes two covered carport spaces conveniently located outside the fenced patio. Inside, you'll find an updated kitchen with a breakfast bar and ample cabinet space, plus a comfortable living area with a cozy fireplace. The bedrooms are nicely sized with generous closets. The HVAC system, plumbing and chimney have been serviced and are ready for the summer days. Residents enjoy Woodbridge's top-notch amenities including numerous pools, parks, sport courts, lakes, plagrounds and walking trails. Shopping, dining and convenient freeway access are nearby and nearby schools include Meadow Park Elementary and South Lake Middle schools.
Condo for rent
$3,900/mo
65 Thicket, Irvine, CA 92614
3beds
1,165sqft
Price may not include required fees and charges.
Condo
Available Sat Jul 12 2025
Small dogs OK
Central air, ceiling fan
Electric dryer hookup laundry
2 Carport spaces parking
Forced air, fireplace
What's special
Cozy fireplacePrivate patioBreakfast barOpen layoutSingle-level end unitGenerous closetsSpacious patio yard
- 1 day
- on Zillow |
- -- |
- -- |
Travel times
Looking to buy when your lease ends?
Consider a first-time homebuyer savings account designed to grow your down payment with up to a 6% match & 4.15% APY.
Facts & features
Interior
Bedrooms & bathrooms
- Bedrooms: 3
- Bathrooms: 2
- Full bathrooms: 2
Heating
- Forced Air, Fireplace
Cooling
- Central Air, Ceiling Fan
Appliances
- Included: Dishwasher, Disposal, Microwave, Range
- Laundry: Electric Dryer Hookup, Gas Dryer Hookup, Hookups, Inside
Features
- All Bedrooms Down, Bedroom on Main Level, Breakfast Bar, Ceiling Fan(s), Eat-in Kitchen, Main Level Primary, Open Floorplan, Pantry, Quartz Counters, Recessed Lighting
- Flooring: Laminate
- Has fireplace: Yes
Interior area
- Total interior livable area: 1,165 sqft
Property
Parking
- Total spaces: 2
- Parking features: Carport, Covered
- Has carport: Yes
- Details: Contact manager
Features
- Stories: 1
- Exterior features: All Bedrooms Down, Architecture Style: Cape Cod, Association, Association Dues included in rent, Barbecue, Bedroom, Bedroom on Main Level, Blinds, Breakfast Bar, Carbon Monoxide Detector(s), Ceiling Fan(s), Corner Lot, Covered, Double Pane Windows, Eat-in Kitchen, Electric Dryer Hookup, Enclosed, Entry/Foyer, Flooring: Laminate, Garbage included in rent, Gas Dryer Hookup, Greenbelt, Heating system: Forced Air, Inside, Kitchen, Laundry, Lawn, Living Room, Lot Features: Corner Lot, Greenbelt, Near Park, Yard, Main Level Primary, Maintenance Front Yard, Mirrored Closet Door(s), Near Park, Open Floorplan, Panel Doors, Pantry, Park, Pickleball, Pool, Primary Bathroom, Primary Bedroom, Quartz Counters, Recessed Lighting, Roof Type: Common Roof, Sidewalks, Sliding Doors, Smoke Detector(s), Sport Court, Tennis Court(s), View Type: Neighborhood, View Type: Park/Greenbelt, Yard
- Has spa: Yes
- Spa features: Hottub Spa
Construction
Type & style
- Home type: Condo
- Architectural style: CapeCod
- Property subtype: Condo
Condition
- Year built: 1981
Utilities & green energy
- Utilities for property: Garbage
Building
Management
- Pets allowed: Yes
Community & HOA
Community
- Features: Tennis Court(s)
HOA
- Amenities included: Tennis Court(s)
Location
- Region: Irvine
Financial & listing details
- Lease term: 12 Months
Price history
| Date | Event | Price |
|---|---|---|
| 7/9/2025 | Listed for rent | $3,900$3/sqft |
Source: CRMLS #OC25150000 | ||
![[object Object]](https://photos.zillowstatic.com/fp/6a5d5aac7fcf93a30a30b5054946d1fe-p_i.jpg)
