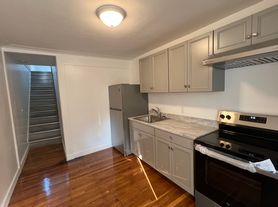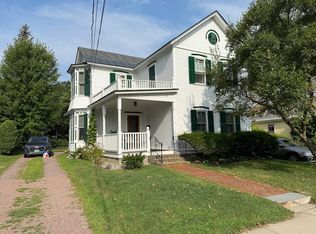Lovely 3-Bedroom, 2-Bath Home Near UVM & Medical Center
Welcome to this charming 3-bedroom, 2-bath home located in a quiet, tree-lined neighborhood just minutes from the University of Vermont and the UVM Medical Center. You'll love the spacious and light-filled second-floor master bedroom, with maple floors and large windows that overlook the private backyard. The home offers a comfortable layout with a spacious living area, a functional kitchen, and ample storage throughout.
Enjoy peaceful surroundings while being close to everything Burlington has to offer schools, parks, bike paths, and downtown amenities.
This apartment is professionally managed by Five Seasons Property Management! Follow us on IG: @fiveseasonsvermont
Lease term: Initial lease term will be offered from 12/1/2025 - 8/24/2026 with an option to renew.
Laundry: Laundry in basement
Parking: Off-street parking available for two (2) cars. The garage will be for storage only.
Pets: A pet will be considered on a case by case basis for an additional monthly fee.
Utilities:
- Tenants are responsible for water, snow removal, electricity, gas (heat/hot water), internet service, annual rental registration ($110), and compost (optional).
- Landlord pays lawn care, and trash.
Rental criteria:
- Rental history (or a cosigner)
- A credit and background check is typically required
- Smoking is not permitted
- Apply today! To apply and schedule a viewing please visit:
- Leases are sent and signed electronically - security deposit due upon signing.
Application Process:
- A rental application can be submitted prior to viewing the apartment.
- Our application is located right on our website- just simply click "submit an application" next to the unit you are interested in!
- Everyone in your group will need to apply.
- You only need to apply once and it is good for any of our units!!
House for rent
$3,200/mo
65 Thibault Pkwy, Burlington, VT 05401
3beds
1,568sqft
Price may not include required fees and charges.
Single family residence
Available Mon Dec 1 2025
Cats, dogs OK
-- A/C
-- Laundry
-- Parking
-- Heating
What's special
Maple floorsFunctional kitchenComfortable layout
- 8 days |
- -- |
- -- |
Travel times
Zillow can help you save for your dream home
With a 6% savings match, a first-time homebuyer savings account is designed to help you reach your down payment goals faster.
Offer exclusive to Foyer+; Terms apply. Details on landing page.
Facts & features
Interior
Bedrooms & bathrooms
- Bedrooms: 3
- Bathrooms: 2
- Full bathrooms: 2
Interior area
- Total interior livable area: 1,568 sqft
Video & virtual tour
Property
Parking
- Details: Contact manager
Features
- Exterior features: Electricity not included in rent, Garbage included in rent, Gas not included in rent, Heating not included in rent, Hot water not included in rent, Internet not included in rent, Lawn Care included in rent, Water not included in rent
Details
- Parcel number: 11403516879
Construction
Type & style
- Home type: SingleFamily
- Property subtype: Single Family Residence
Utilities & green energy
- Utilities for property: Garbage
Community & HOA
Location
- Region: Burlington
Financial & listing details
- Lease term: Contact For Details
Price history
| Date | Event | Price |
|---|---|---|
| 10/22/2025 | Listed for rent | $3,200$2/sqft |
Source: Zillow Rentals | ||
| 2/12/2025 | Sold | $210,691-43.5%$134/sqft |
Source: Public Record | ||
| 7/20/2020 | Sold | $373,100-5.5%$238/sqft |
Source: | ||
| 5/18/2020 | Listed for sale | $395,000+33.4%$252/sqft |
Source: KW Vermont #4805817 | ||
| 4/24/2008 | Sold | $296,000+181.9%$189/sqft |
Source: Public Record | ||

