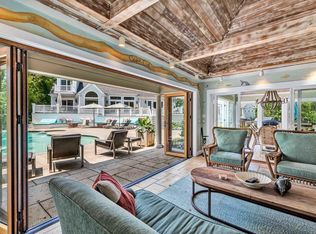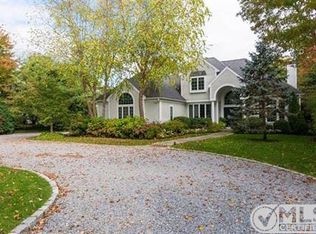Sold for $2,125,000 on 10/16/23
$2,125,000
65 The Heights, Mashpee, MA 02649
5beds
4,530sqft
Single Family Residence
Built in 1995
0.6 Acres Lot
$2,542,200 Zestimate®
$469/sqft
$4,696 Estimated rent
Home value
$2,542,200
$2.31M - $2.82M
$4,696/mo
Zestimate® history
Loading...
Owner options
Explore your selling options
What's special
Welcome to summer in Willowbend! This delightful residence was completely renovated in 2022 and beautifully designed for indoor/outdoor living. The light, bright, interior spaces include a newly designed kitchen featuring Viking appliances, quartz countertops and a fabulous breakfast bar.A wonderful open floor plan includes a comfortable family room and gracious living room. The floor to ceiling windows open onto a private deck overlooking the sprawling lawn with plenty of room for games, clambakes and barbeques.The luxurious first floor primary bedroom offers an en-suite with two vanities, a soaking tub and large shower.Completing the first floor is a powder room and home office with custom built-ins and hardwood floors. The second floor boasts 2 comfortable, en-suite bedrooms.The fully finished walk out lower Level with 2 bedrooms, game room, and 2 baths has its own entrance.The private yard has views of the fairway and has been pre approved to add a swimming pool if you desire.Willowbend is a private community offering championship golf, a pool club, a state of the art fitness center and country club with five star dining!
Zillow last checked: 8 hours ago
Listing updated: August 30, 2024 at 12:58am
Listed by:
Gene Orloff 508-364-2907,
Sotheby's International Realty
Bought with:
Member Non
cci.unknownoffice
Source: CCIMLS,MLS#: 22301949
Facts & features
Interior
Bedrooms & bathrooms
- Bedrooms: 5
- Bathrooms: 8
- Full bathrooms: 6
- 1/2 bathrooms: 2
- Main level bathrooms: 3
Primary bedroom
- Description: Fireplace(s): Wood Burning,Flooring: Wood,Door(s): French
- Features: Closet, Walk-In Closet(s), Laundry Areas
- Level: First
Bedroom 2
- Features: Bedroom 2, Walk-In Closet(s), Private Full Bath, Closet
- Level: Second
Bedroom 3
- Description: Flooring: Carpet
- Features: Bedroom 3, Private Full Bath, Walk-In Closet(s)
- Level: Second
Bedroom 4
- Description: Flooring: Carpet
- Features: Bedroom 4, Private Full Bath
- Level: Second
Primary bathroom
- Features: Private Full Bath
Dining room
- Description: Flooring: Wood,Door(s): French
- Features: Built-in Features, Dining Room, Ceiling Fan(s)
- Level: First
Kitchen
- Description: Countertop(s): Quartz,Flooring: Wood,Stove(s): Gas
- Features: Breakfast Bar, Upgraded Cabinets, Kitchen, Kitchen Island, Built-in Features
- Level: First
Living room
- Description: Door(s): French
- Features: Living Room
- Level: First
Heating
- Forced Air
Cooling
- Central Air
Appliances
- Included: Washer, Refrigerator, Gas Water Heater
- Laundry: Built-Ins, Private Half Bath, Laundry Room, First Floor
Features
- Interior Balcony, Sound System, Linen Closet
- Flooring: Carpet, Tile, Hardwood
- Doors: French Doors
- Basement: Finished,Interior Entry,Full
- Number of fireplaces: 1
- Fireplace features: Wood Burning
Interior area
- Total structure area: 4,530
- Total interior livable area: 4,530 sqft
Property
Parking
- Total spaces: 4
- Parking features: Basement, Guest
- Attached garage spaces: 2
Features
- Stories: 2
- Entry location: First Floor
- Exterior features: Private Yard, Underground Sprinkler, Garden
- Has view: Yes
- View description: Golf Course
- Frontage type: Golf Course
Lot
- Size: 0.60 Acres
- Features: Bike Path, Shopping, Major Highway, Medical Facility, Marina, Near Golf Course, Level, South of Route 28
Details
- Parcel number: 6916865
- Zoning: R3
- Special conditions: None
Construction
Type & style
- Home type: SingleFamily
- Property subtype: Single Family Residence
Materials
- Clapboard
- Foundation: Block, Poured, Concrete Perimeter
- Roof: Asphalt
Condition
- Updated/Remodeled, Actual
- New construction: No
- Year built: 1995
- Major remodel year: 2022
Utilities & green energy
- Sewer: Other
- Water: Well
Community & neighborhood
Community
- Community features: Road Maintenance
Location
- Region: Mashpee
- Subdivision: Willowbend
HOA & financial
HOA
- Has HOA: Yes
- HOA fee: $3,860 annually
- Amenities included: Common Area, Security, Snow Removal, Road Maintenance
Other
Other facts
- Listing terms: Cash
- Road surface type: Paved
Price history
| Date | Event | Price |
|---|---|---|
| 10/16/2023 | Sold | $2,125,000-7.4%$469/sqft |
Source: | ||
| 9/2/2023 | Contingent | $2,295,000$507/sqft |
Source: MLS PIN #73113769 | ||
| 9/2/2023 | Pending sale | $2,295,000$507/sqft |
Source: | ||
| 8/7/2023 | Price change | $2,295,000-4.2%$507/sqft |
Source: | ||
| 5/18/2023 | Listed for sale | $2,395,000+132.5%$529/sqft |
Source: | ||
Public tax history
| Year | Property taxes | Tax assessment |
|---|---|---|
| 2025 | $13,917 +11.1% | $2,102,300 +7.9% |
| 2024 | $12,530 +18% | $1,948,700 +28.6% |
| 2023 | $10,621 +13.3% | $1,515,100 +32% |
Find assessor info on the county website
Neighborhood: 02649
Nearby schools
GreatSchools rating
- NAKenneth Coombs SchoolGrades: PK-2Distance: 1.5 mi
- 5/10Mashpee High SchoolGrades: 7-12Distance: 2.2 mi
Schools provided by the listing agent
- District: Mashpee
Source: CCIMLS. This data may not be complete. We recommend contacting the local school district to confirm school assignments for this home.
Sell for more on Zillow
Get a free Zillow Showcase℠ listing and you could sell for .
$2,542,200
2% more+ $50,844
With Zillow Showcase(estimated)
$2,593,044
