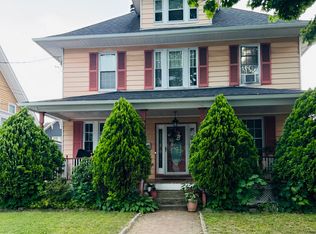Sold for $240,000 on 02/10/23
$240,000
65 Terry Place, Bridgeport, CT 06606
4beds
1,743sqft
Single Family Residence
Built in 1918
4,791.6 Square Feet Lot
$419,200 Zestimate®
$138/sqft
$3,255 Estimated rent
Maximize your home sale
Get more eyes on your listing so you can sell faster and for more.
Home value
$419,200
$386,000 - $453,000
$3,255/mo
Zestimate® history
Loading...
Owner options
Explore your selling options
What's special
This is your opportunity to own a 1918 home, in the North End of Bridgeport, and bring it back to it’s original glory! You will walk up to this home and first see it’s inviting wrap around deck. From the front of the house, you enter through an entry way that leads you to the large living room to the right, straight ahead the dining/kitchen area and to the left you will find the staircase going up to three bedrooms and a full bath but it doesn’t stop there… continue on up to the finished attic and you will find a space you can make into a bedroom, family room or use it for whatever your needs are. Walking out the back door you will find a wrap around deck and nice sized back yard along with the two car detached garage. The full basement is where you will find your washer and dryer and plenty of storage space. Hardwood floors throughout the home. Come take a look and bring your imagination to make this home shine. THERE WILL BE NO SHOWINGS AFTER 4:00 DUE TO THE FACT OF NO WATER ON OR CEILING LIGHTS IN THE HOUSE OR NO LIGHTS LEADING TO THE BACK DOOR. THIS IS DUE TO A SMALL WATER LEAK FROM THE UPSTAIRS BATH TUB. Home is being sold AS IS. Inspections are for informational purposes only.
Zillow last checked: 8 hours ago
Listing updated: February 12, 2023 at 01:50am
Listed by:
Patricia N. Kodz 203-650-7825,
Coldwell Banker Realty 203-452-3700
Bought with:
Matthew D. Hyde, RES.0802189
William Raveis Real Estate
Source: Smart MLS,MLS#: 170515857
Facts & features
Interior
Bedrooms & bathrooms
- Bedrooms: 4
- Bathrooms: 2
- Full bathrooms: 1
- 1/2 bathrooms: 1
Bedroom
- Features: Parquet Floor
- Level: Upper
Bedroom
- Features: Wall/Wall Carpet
- Level: Upper
Bedroom
- Features: Hardwood Floor
- Level: Upper
Bedroom
- Features: Parquet Floor
- Level: Upper
Dining room
- Level: Main
Kitchen
- Level: Main
Living room
- Features: Fireplace, Hardwood Floor
- Level: Main
Heating
- Radiator, Natural Gas
Cooling
- None
Appliances
- Included: Gas Cooktop, Oven, Microwave, Refrigerator, Dishwasher, Washer, Dryer, Water Heater, Gas Water Heater
- Laundry: Lower Level
Features
- Basement: Full,Storage Space,Sump Pump
- Attic: Walk-up,Finished
- Number of fireplaces: 1
Interior area
- Total structure area: 1,743
- Total interior livable area: 1,743 sqft
- Finished area above ground: 1,743
Property
Parking
- Total spaces: 2
- Parking features: Detached, Private, Paved
- Garage spaces: 2
- Has uncovered spaces: Yes
Features
- Patio & porch: Deck, Wrap Around
- Exterior features: Sidewalk
Lot
- Size: 4,791 sqft
- Features: Level
Details
- Parcel number: 32226
- Zoning: RA
Construction
Type & style
- Home type: SingleFamily
- Architectural style: Colonial
- Property subtype: Single Family Residence
Materials
- Vinyl Siding
- Foundation: Concrete Perimeter, Stone
- Roof: Asphalt
Condition
- New construction: No
- Year built: 1918
Utilities & green energy
- Sewer: Public Sewer
- Water: Public
Community & neighborhood
Community
- Community features: Near Public Transport, Medical Facilities, Shopping/Mall
Location
- Region: Bridgeport
- Subdivision: North End
Price history
| Date | Event | Price |
|---|---|---|
| 2/10/2023 | Sold | $240,000-20%$138/sqft |
Source: | ||
| 2/2/2023 | Contingent | $300,000$172/sqft |
Source: | ||
| 12/9/2022 | Price change | $300,000-9.1%$172/sqft |
Source: | ||
| 10/14/2022 | Price change | $330,000-5.7%$189/sqft |
Source: | ||
| 8/23/2022 | Price change | $350,000-5.4%$201/sqft |
Source: | ||
Public tax history
| Year | Property taxes | Tax assessment |
|---|---|---|
| 2025 | $6,750 | $155,340 |
| 2024 | $6,750 | $155,340 |
| 2023 | $6,750 | $155,340 |
Find assessor info on the county website
Neighborhood: North End
Nearby schools
GreatSchools rating
- 4/10Blackham SchoolGrades: PK-8Distance: 0.3 mi
- 1/10Central High SchoolGrades: 9-12Distance: 1.2 mi
- 5/10Aerospace/Hydrospace Engineering And Physical Sciences High SchoolGrades: 9-12Distance: 1.7 mi

Get pre-qualified for a loan
At Zillow Home Loans, we can pre-qualify you in as little as 5 minutes with no impact to your credit score.An equal housing lender. NMLS #10287.
Sell for more on Zillow
Get a free Zillow Showcase℠ listing and you could sell for .
$419,200
2% more+ $8,384
With Zillow Showcase(estimated)
$427,584