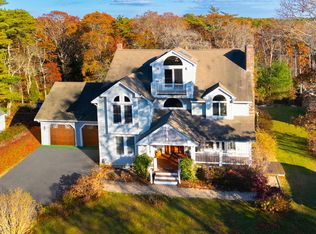Sold for $805,000
$805,000
65 Telegraph Hill Rd, Falmouth, MA 02540
4beds
4,306sqft
Single Family Residence
Built in 1992
0.69 Acres Lot
$816,300 Zestimate®
$187/sqft
$4,455 Estimated rent
Home value
$816,300
$735,000 - $906,000
$4,455/mo
Zestimate® history
Loading...
Owner options
Explore your selling options
What's special
Welcome to 65 Telegraph Hill Road! This property boasts stunning hill top potential throughout the 4 bedrooms, 4 bathrooms, spanning over 4,000 square feet while offering ample outdoor space. Step inside from the welcoming farmers porch to discover a sunlit eat-in kitchen, perfect for casual dining, and a formal dining and living area complete with a cozy fireplace. The first floor features a convenient laundry room, bedroom, and full bath, providing ease and accessibility. Upstairs, three additional bedrooms await, with two sharing a full bathroom. The luxurious primary bedroom has its own fireplace, a walk-in closet, and a skylight-lit jacuzzi room. Enjoy breathtaking sunrises from the balcony and head up to the loft to experience stunning sunset views. The expansive back deck overlooks a bocce court, basketball court, and lush surroundings, ideal for outdoor gatherings. Additional amenities include a 2-car garage, three storage sheds, and a walk-out partially finished basement!
Zillow last checked: 8 hours ago
Listing updated: July 01, 2025 at 02:09pm
Listed by:
Rebecca Kanaley 508-648-0869,
Compass 617-206-3333,
Diana Lucivero 508-667-8977
Bought with:
Douglas Nahigian
Douglas Elliman Real Estate - Wellesley
Source: MLS PIN,MLS#: 73313264
Facts & features
Interior
Bedrooms & bathrooms
- Bedrooms: 4
- Bathrooms: 4
- Full bathrooms: 3
- 1/2 bathrooms: 1
Primary bedroom
- Features: Bathroom - Full, Bathroom - Double Vanity/Sink, Skylight, Ceiling Fan(s), Walk-In Closet(s), Closet, Balcony - Exterior, Hot Tub / Spa
- Level: Second
Bedroom 2
- Features: Closet
- Level: Second
Bedroom 3
- Features: Closet
- Level: Second
Bedroom 4
- Features: Closet
- Level: First
Dining room
- Features: Closet/Cabinets - Custom Built, Flooring - Hardwood, Balcony / Deck, Open Floorplan
- Level: First
Family room
- Level: First
Kitchen
- Features: Flooring - Stone/Ceramic Tile, Countertops - Stone/Granite/Solid, Recessed Lighting, Stainless Steel Appliances
- Level: First
Living room
- Features: Wood / Coal / Pellet Stove, Flooring - Wood
- Level: Main,First
Heating
- Baseboard, Oil, Wood Stove
Cooling
- None
Appliances
- Included: Water Heater, Dishwasher, Microwave, Refrigerator, Washer, Dryer, Wine Refrigerator
- Laundry: First Floor, Electric Dryer Hookup, Washer Hookup
Features
- Bathroom
- Flooring: Wood, Tile
- Basement: Full,Walk-Out Access,Interior Entry
- Number of fireplaces: 2
- Fireplace features: Dining Room, Master Bedroom
Interior area
- Total structure area: 4,306
- Total interior livable area: 4,306 sqft
- Finished area above ground: 4,271
- Finished area below ground: 35
Property
Parking
- Total spaces: 8
- Parking features: Attached, Paved Drive, Paved
- Attached garage spaces: 2
- Uncovered spaces: 6
Features
- Patio & porch: Porch, Deck, Deck - Wood
- Exterior features: Porch, Deck, Deck - Wood, Balcony, Tennis Court(s), Rain Gutters, Storage, Outdoor Shower
- Waterfront features: Ocean, 1 to 2 Mile To Beach, Beach Ownership(Public)
Lot
- Size: 0.69 Acres
- Features: Wooded
Details
- Parcel number: 23 S:01 P:006 L:012,2305009
- Zoning: RB
Construction
Type & style
- Home type: SingleFamily
- Architectural style: Contemporary
- Property subtype: Single Family Residence
Materials
- Foundation: Concrete Perimeter
- Roof: Shingle
Condition
- Year built: 1992
Utilities & green energy
- Electric: 200+ Amp Service
- Sewer: Private Sewer
- Water: Public
- Utilities for property: for Electric Oven, for Electric Dryer, Washer Hookup
Community & neighborhood
Community
- Community features: Tennis Court(s), Park, Medical Facility, Highway Access, Public School
Location
- Region: Falmouth
Price history
| Date | Event | Price |
|---|---|---|
| 7/1/2025 | Sold | $805,000-15.3%$187/sqft |
Source: MLS PIN #73313264 Report a problem | ||
| 3/12/2025 | Price change | $950,000-17.4%$221/sqft |
Source: MLS PIN #73313264 Report a problem | ||
| 12/5/2024 | Price change | $1,150,000-11.5%$267/sqft |
Source: MLS PIN #73313264 Report a problem | ||
| 11/16/2024 | Listed for sale | $1,300,000$302/sqft |
Source: MLS PIN #73313264 Report a problem | ||
Public tax history
| Year | Property taxes | Tax assessment |
|---|---|---|
| 2025 | $6,588 +0.1% | $1,122,300 +7% |
| 2024 | $6,584 +17.2% | $1,048,400 +29.2% |
| 2023 | $5,617 +2% | $811,700 +18.7% |
Find assessor info on the county website
Neighborhood: 02540
Nearby schools
GreatSchools rating
- 6/10Morse Pond SchoolGrades: 5-6Distance: 3 mi
- 6/10Lawrence SchoolGrades: 7-8Distance: 3.1 mi
- 6/10Falmouth High SchoolGrades: 9-12Distance: 1.5 mi
Get a cash offer in 3 minutes
Find out how much your home could sell for in as little as 3 minutes with a no-obligation cash offer.
Estimated market value$816,300
Get a cash offer in 3 minutes
Find out how much your home could sell for in as little as 3 minutes with a no-obligation cash offer.
Estimated market value
$816,300
