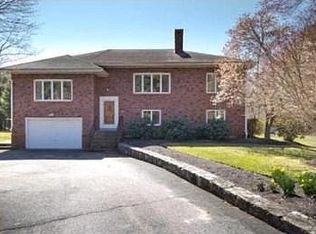Impeccably cared for home offers the desirable floor plan and functionality buyers are looking for! First floor features large living room to serve as home office, music space or separate retreat. Dining room is ideal for family meal time and is adjacent to the eat in kitchen with updated granite, hardware and young appliances. Cathedral ceiling in the family room creates an open and airy invitation to enjoy the fireplace, select a book from the built - in bookcases or watch the world go by from the cozy bay window seat. Heated three season room overlooks the private back yard. Second floor features the master bdrm with en-suite plus 3 other good size bedrooms and full bath. Lots of hardwood on the first floor and cozy carpet upstairs. Laundry is conveniently located on the 1st floor and finished basement offers extra indoor recreational space, bathrooms updated. Ideal location with easy access to commuting routes, schools, Acton Arboretum and town center.
This property is off market, which means it's not currently listed for sale or rent on Zillow. This may be different from what's available on other websites or public sources.
