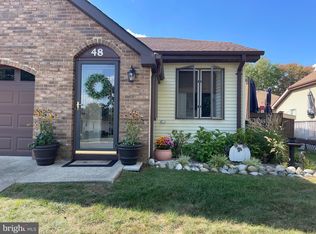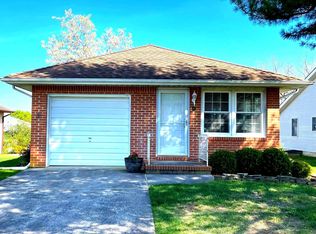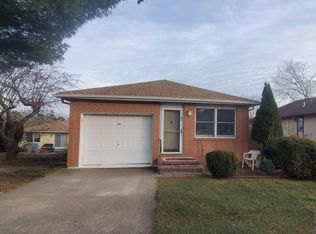Sold for $264,500
$264,500
65 Sycamore Rd, Manahawkin, NJ 08050
2beds
1,126sqft
Condominium
Built in 1985
-- sqft lot
$268,300 Zestimate®
$235/sqft
$2,139 Estimated rent
Home value
$268,300
$241,000 - $298,000
$2,139/mo
Zestimate® history
Loading...
Owner options
Explore your selling options
What's special
***NATURAL GAS & CENTRAL AIR*** Welcome to an absolute gem in Fawn Lakes! As you approach this quaint home, you'll notice a beautiful birch tree in the front yard which leads to a driveway and a convenient one-car garage. Upon entering this *FRESHLY PAINTED* home, a spacious, open-concept living and dining area awaits, which features new light/fan fixtures and beautiful wood flooring. The delightful kitchen includes ample counter space and room for seating if desired, along with upgrades such as a newer stainless steel refrigerator, new faucet fixture, a dishwasher, built in microwave, gas range and a large pantry. A generous laundry room allows access to the garage. Down the hallway is a full bath with a new light fixture and linen closet. The peaceful primary bedroom is beautifully sunlit and includes an attached bath with walk-in shower, new light fixture and a walk-in closet. Continuing on, you will find the second bedroom, which is bright and comfortable, featuring a sliding door that opens to the tranquil back patio. As a huge bonus, this meticulously maintained home has been updated from electric to natural gas and has central air. Additionally, all appliances are included - with modern LG washer & dryer (1 year old) & LG refrigerator (2 years old). Fantastic location with the amazing amenities of Fawn Lakes - including POOL, clubhouse & recreation opportunities. Turn the key & welcome home!
Zillow last checked: 8 hours ago
Listing updated: September 29, 2025 at 04:32am
Listed by:
Stacy Butewicz 732-266-4774,
Keller Williams Real Estate - Princeton
Bought with:
Cynthia Friedland, 0226704
RE/MAX of Long Beach Island
Source: Bright MLS,MLS#: NJOC2034710
Facts & features
Interior
Bedrooms & bathrooms
- Bedrooms: 2
- Bathrooms: 2
- Full bathrooms: 2
- Main level bathrooms: 2
- Main level bedrooms: 2
Basement
- Area: 0
Heating
- Forced Air, Natural Gas
Cooling
- Central Air, Electric
Appliances
- Included: Gas Water Heater
- Laundry: Main Level
Features
- Has basement: No
- Has fireplace: No
Interior area
- Total structure area: 1,126
- Total interior livable area: 1,126 sqft
- Finished area above ground: 1,126
- Finished area below ground: 0
Property
Parking
- Total spaces: 1
- Parking features: Garage Faces Front, Inside Entrance, Attached, Driveway, Off Street
- Attached garage spaces: 1
- Has uncovered spaces: Yes
Accessibility
- Accessibility features: None
Features
- Levels: One
- Stories: 1
- Pool features: Community
Lot
- Features: Suburban
Details
- Additional structures: Above Grade, Below Grade
- Parcel number: 310003300001C14
- Zoning: R4
- Special conditions: Standard
Construction
Type & style
- Home type: Condo
- Architectural style: Ranch/Rambler
- Property subtype: Condominium
- Attached to another structure: Yes
Materials
- Brick, Frame
- Foundation: Crawl Space
Condition
- New construction: No
- Year built: 1985
Utilities & green energy
- Sewer: Public Sewer
- Water: Public
Community & neighborhood
Senior living
- Senior community: Yes
Location
- Region: Manahawkin
- Subdivision: Fawn Lakes
- Municipality: STAFFORD TWP
HOA & financial
HOA
- Has HOA: Yes
- HOA fee: $543 quarterly
- Amenities included: Clubhouse, Common Grounds, Pool
- Services included: Common Area Maintenance, Lawn Care Front, Lawn Care Rear, Lawn Care Side, Maintenance Grounds, Management, Snow Removal, Maintenance Structure
Other
Other facts
- Listing agreement: Exclusive Right To Sell
- Listing terms: Cash,Conventional,FHA,VA Loan
- Ownership: Condominium
Price history
| Date | Event | Price |
|---|---|---|
| 9/23/2025 | Sold | $264,500+0.3%$235/sqft |
Source: | ||
| 8/15/2025 | Pending sale | $263,800$234/sqft |
Source: | ||
| 7/25/2025 | Price change | $263,800-4%$234/sqft |
Source: | ||
| 7/16/2025 | Price change | $274,900-2.5%$244/sqft |
Source: | ||
| 7/4/2025 | Price change | $281,900-2.8%$250/sqft |
Source: | ||
Public tax history
| Year | Property taxes | Tax assessment |
|---|---|---|
| 2023 | $1,916 +1.4% | $81,400 |
| 2022 | $1,890 | $81,400 |
| 2021 | $1,890 +1.3% | $81,400 |
Find assessor info on the county website
Neighborhood: 08050
Nearby schools
GreatSchools rating
- NAOcean Acres Elementary SchoolGrades: PK-2Distance: 1.5 mi
- 8/10Southern Reg Middle SchoolGrades: 7-8Distance: 3.9 mi
- 5/10Southern Reg High SchoolGrades: 9-12Distance: 3.9 mi
Schools provided by the listing agent
- District: Southern Regional Schools
Source: Bright MLS. This data may not be complete. We recommend contacting the local school district to confirm school assignments for this home.
Get a cash offer in 3 minutes
Find out how much your home could sell for in as little as 3 minutes with a no-obligation cash offer.
Estimated market value$268,300
Get a cash offer in 3 minutes
Find out how much your home could sell for in as little as 3 minutes with a no-obligation cash offer.
Estimated market value
$268,300


