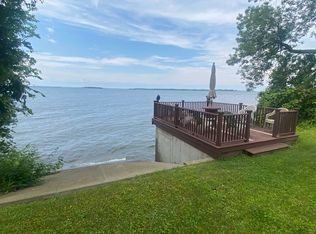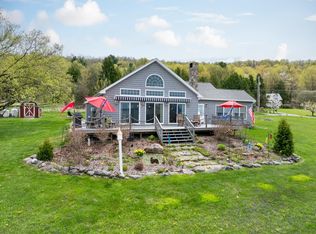Closed
Listed by:
Darcy Handy,
RE/MAX North Professionals 802-655-3333
Bought with: Coldwell Banker Hickok and Boardman
$357,000
65 Sweeney Farm North Road, Georgia, VT 05478
3beds
1,280sqft
Ranch
Built in 1958
1.72 Acres Lot
$394,700 Zestimate®
$279/sqft
$2,588 Estimated rent
Home value
$394,700
$371,000 - $422,000
$2,588/mo
Zestimate® history
Loading...
Owner options
Explore your selling options
What's special
Welcome to your new lakeside retreat! This charming 3-bedroom, 1-bathroom ranch is situated on 1.72 acres of land with stunning lake views and deeded lake access. The property features a two-car detached garage with a storage area above that could be finished off for additional living space. As you step inside the home, you'll be greeted by an open and inviting living space that seamlessly blends the living room, dining room, and kitchen. Large windows throughout the home provide ample natural light and breathtaking views of the lake. The kitchen comes equipped with all appliances and plenty of counter and cabinet space. You will find three cozy bedrooms both spacious and inviting with their decor. The full bathroom features a shower, and the convenience of a washer and dryer. Outside, the expansive yard has apple, prune, and pear trees as well as plenty of space for outdoor activities and relaxation. Take a stroll down to the deeded lake access and enjoy swimming, fishing, boating, and other water activities. The two-tiered deck is the perfect spot to host summer barbecues or simply relax and take in the serene views. This property is conveniently located just a short drive from local shops, restaurants, and attractions. Don't miss out on the opportunity to own your own piece of lakeside paradise. This home can be converted to year-round so make sure to take a look soon
Zillow last checked: 8 hours ago
Listing updated: October 11, 2023 at 12:39pm
Listed by:
Darcy Handy,
RE/MAX North Professionals 802-655-3333
Bought with:
Jessie Cook
Coldwell Banker Hickok and Boardman
Source: PrimeMLS,MLS#: 4951560
Facts & features
Interior
Bedrooms & bathrooms
- Bedrooms: 3
- Bathrooms: 1
- 3/4 bathrooms: 1
Heating
- Electric, Mini Split
Cooling
- Mini Split
Appliances
- Included: Dryer, Range Hood, Freezer, Microwave, Refrigerator, Washer, Gas Stove, Electric Water Heater, Owned Water Heater
- Laundry: 1st Floor Laundry
Features
- Ceiling Fan(s), Dining Area, Kitchen/Living
- Flooring: Carpet, Vinyl, Vinyl Plank
- Windows: Screens
- Has basement: No
- Furnished: Yes
Interior area
- Total structure area: 1,280
- Total interior livable area: 1,280 sqft
- Finished area above ground: 1,280
- Finished area below ground: 0
Property
Parking
- Total spaces: 2
- Parking features: Right-Of-Way (ROW), Storage Above, Driveway, Garage, Detached
- Garage spaces: 2
- Has uncovered spaces: Yes
Features
- Levels: One
- Stories: 1
- Patio & porch: Porch
- Exterior features: Deck
- Has view: Yes
- View description: Lake
- Water view: Lake
- Waterfront features: Beach Access, Lake Access
Lot
- Size: 1.72 Acres
- Features: Interior Lot
Details
- Zoning description: Res
Construction
Type & style
- Home type: SingleFamily
- Architectural style: Ranch
- Property subtype: Ranch
Materials
- Wood Frame, Vinyl Siding
- Foundation: None, Pier/Column
- Roof: Asphalt Shingle
Condition
- New construction: No
- Year built: 1958
Utilities & green energy
- Electric: Circuit Breakers
- Sewer: 1000 Gallon, Concrete, Septic Tank
- Utilities for property: Cable, Propane
Community & neighborhood
Location
- Region: Saint Albans
Price history
| Date | Event | Price |
|---|---|---|
| 10/11/2023 | Sold | $357,000-5.8%$279/sqft |
Source: | ||
| 8/4/2023 | Listing removed | -- |
Source: | ||
| 5/6/2023 | Listed for sale | $379,000-0.3%$296/sqft |
Source: | ||
| 11/1/2022 | Listing removed | -- |
Source: | ||
| 9/12/2022 | Listed for sale | $380,000$297/sqft |
Source: | ||
Public tax history
Tax history is unavailable.
Neighborhood: 05478
Nearby schools
GreatSchools rating
- 5/10Georgia Elementary & Middle SchoolGrades: PK-8Distance: 3.4 mi
Schools provided by the listing agent
- Elementary: Georgia Elem/Middle School
- Middle: Georgia Elem/Middle School
- District: Franklin West
Source: PrimeMLS. This data may not be complete. We recommend contacting the local school district to confirm school assignments for this home.

Get pre-qualified for a loan
At Zillow Home Loans, we can pre-qualify you in as little as 5 minutes with no impact to your credit score.An equal housing lender. NMLS #10287.

