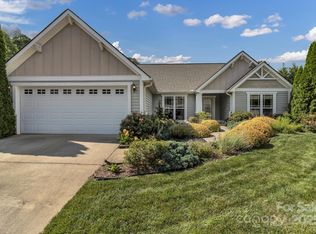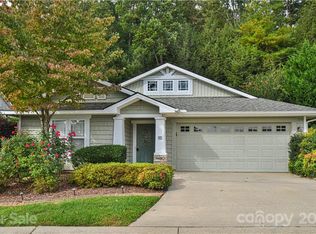Closed
$550,000
65 Sunview Cir, Arden, NC 28704
3beds
1,594sqft
Single Family Residence
Built in 2002
0.19 Acres Lot
$533,500 Zestimate®
$345/sqft
$2,187 Estimated rent
Home value
$533,500
$485,000 - $587,000
$2,187/mo
Zestimate® history
Loading...
Owner options
Explore your selling options
What's special
This pristine one-of-kind single level home is perfectly positioned on a gorgeous corner lot, and absolutely move-in-ready. Featuring a new heating and air conditioning system in 2022, newer roof, updated kitchen and baths, new light fixtures, corian countertops, and hardwood floors. The bright and open kitchen includes a large custom "Eddy West" Island/Breakfast Bar, complete with built-in cabinets, drawers, and a "John Boos" surface top. The spacious kitchen and dining area flow into the living/great room with cathedral ceiling, and a natural gas, remote-controlled fireplace. Creative improvements of built-in bunks and 4 custom-built murphy beds will accommodate additional family and grandkids. Relax on the inviting screened in porch, leading out to the private backyard, complete with a large composite deck, flower gardens, and shed. Conveniently located between downtown Asheville and Hendersonville, and minutes from urban shopping, the Asheville airport, eateries, and healthcare.
Zillow last checked: 8 hours ago
Listing updated: May 29, 2025 at 08:17am
Listing Provided by:
Richard Smith richard.smith@allentate.com,
Allen Tate/Beverly-Hanks Asheville-Downtown
Bought with:
Non Member
Canopy Administration
Source: Canopy MLS as distributed by MLS GRID,MLS#: 4225411
Facts & features
Interior
Bedrooms & bathrooms
- Bedrooms: 3
- Bathrooms: 3
- Full bathrooms: 2
- 1/2 bathrooms: 1
- Main level bedrooms: 3
Primary bedroom
- Features: Cathedral Ceiling(s), Ceiling Fan(s), Walk-In Closet(s)
- Level: Main
Bedroom s
- Level: Main
Bedroom s
- Level: Main
Bathroom full
- Level: Main
Bathroom full
- Level: Main
Bathroom half
- Level: Main
Dining area
- Level: Main
Kitchen
- Features: Breakfast Bar, Kitchen Island
- Level: Main
Living room
- Features: Cathedral Ceiling(s), Open Floorplan
- Level: Main
Heating
- Electric, Forced Air, Heat Pump, Other
Cooling
- Ceiling Fan(s), Central Air, Electric, Heat Pump, Other
Appliances
- Included: Dishwasher, Disposal, Electric Oven, Electric Range, Exhaust Fan, Gas Water Heater, Microwave, Plumbed For Ice Maker, Refrigerator, Self Cleaning Oven, Washer/Dryer
- Laundry: Laundry Closet, Main Level
Features
- Breakfast Bar, Kitchen Island, Open Floorplan, Pantry, Storage, Walk-In Closet(s)
- Flooring: Hardwood, Tile
- Doors: French Doors, Insulated Door(s)
- Windows: Insulated Windows, Window Treatments
- Has basement: No
- Attic: Pull Down Stairs
- Fireplace features: Gas Log, Gas Unvented, Living Room
Interior area
- Total structure area: 1,594
- Total interior livable area: 1,594 sqft
- Finished area above ground: 1,594
- Finished area below ground: 0
Property
Parking
- Total spaces: 4
- Parking features: Driveway, Attached Garage, Garage Door Opener, Garage on Main Level
- Attached garage spaces: 2
- Uncovered spaces: 2
- Details: Attached Garage and Driveway
Accessibility
- Accessibility features: No Interior Steps, Zero-Grade Entry
Features
- Levels: One
- Stories: 1
- Patio & porch: Deck, Front Porch, Screened
- Exterior features: Storage
- Fencing: Back Yard
Lot
- Size: 0.19 Acres
- Features: Corner Lot, Green Area, Level, Paved, Private, Wooded, Other - See Remarks
Details
- Additional structures: Shed(s)
- Parcel number: 965379634000000
- Zoning: R-2
- Special conditions: Standard
Construction
Type & style
- Home type: SingleFamily
- Architectural style: Arts and Crafts
- Property subtype: Single Family Residence
Materials
- Vinyl
- Foundation: Slab
- Roof: Shingle
Condition
- New construction: No
- Year built: 2002
Utilities & green energy
- Sewer: Public Sewer
- Water: City
- Utilities for property: Cable Available, Cable Connected, Underground Power Lines, Underground Utilities, Wired Internet Available
Community & neighborhood
Security
- Security features: Carbon Monoxide Detector(s), Smoke Detector(s)
Community
- Community features: Street Lights
Location
- Region: Arden
- Subdivision: Baldwin Cove
HOA & financial
HOA
- Has HOA: Yes
- HOA fee: $250 annually
- Association name: Brian Ronie, President
Other
Other facts
- Listing terms: Cash,Conventional,FHA,VA Loan
- Road surface type: Concrete, Paved
Price history
| Date | Event | Price |
|---|---|---|
| 5/22/2025 | Sold | $550,000-5%$345/sqft |
Source: | ||
| 4/3/2025 | Pending sale | $579,000$363/sqft |
Source: | ||
| 2/21/2025 | Listed for sale | $579,000$363/sqft |
Source: | ||
| 10/15/2024 | Listing removed | $579,000$363/sqft |
Source: | ||
| 9/12/2024 | Price change | $579,000-3.3%$363/sqft |
Source: | ||
Public tax history
| Year | Property taxes | Tax assessment |
|---|---|---|
| 2024 | $1,692 +2.8% | $274,800 -0.4% |
| 2023 | $1,645 +1.7% | $276,000 |
| 2022 | $1,617 | $276,000 |
Find assessor info on the county website
Neighborhood: 28704
Nearby schools
GreatSchools rating
- 5/10Glen Arden ElementaryGrades: PK-4Distance: 0.9 mi
- 7/10Cane Creek MiddleGrades: 6-8Distance: 4.1 mi
- 7/10T C Roberson HighGrades: PK,9-12Distance: 2.8 mi
Schools provided by the listing agent
- Elementary: Glen Arden/Koontz
- Middle: Cane Creek
- High: T.C. Roberson
Source: Canopy MLS as distributed by MLS GRID. This data may not be complete. We recommend contacting the local school district to confirm school assignments for this home.
Get a cash offer in 3 minutes
Find out how much your home could sell for in as little as 3 minutes with a no-obligation cash offer.
Estimated market value
$533,500
Get a cash offer in 3 minutes
Find out how much your home could sell for in as little as 3 minutes with a no-obligation cash offer.
Estimated market value
$533,500

