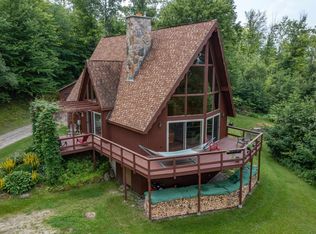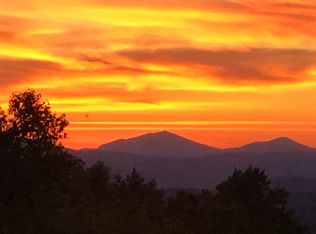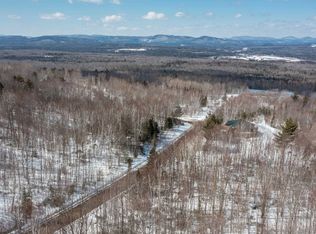High on a mountainside you will find the perfect combination of setting, style and view! Take a minute to consider this home sited at the end of a cul-de-sac subdivision. From the moment you enter the door to the finished basement you can see the potential this home has. We begin with the large mudroom area, direct entry from garage, handy laundry area, 2 bdrms both w/glass doors to a front patio area and full bath. As we travel upstairs to the main level you are greeted by a fabulous living room with beautiful stone fireplace and windows/glass doors galore to the front deck overlooking the view. The kitchen offers a generous amount of storage and provides plenty of work area for the cook in the household. The sunny dining room is open to both the kitchen and living room making this a great floor plan for entertaining. Also on this floor you have 2 additional bdrms with well situated full bath. Home is within 11 miles to Bretton Woods Ski Area and 19 miles to Cannon Mtn. Ski Area.
This property is off market, which means it's not currently listed for sale or rent on Zillow. This may be different from what's available on other websites or public sources.



