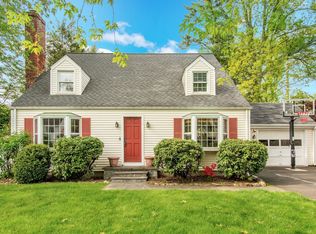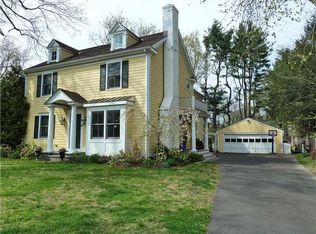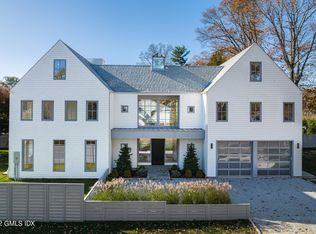Emerging from a recent top to bottom expansion and renovation, this light filled 5 bedroom, 3 bath home in Riverside offers a spacious open floorplan. Great flow with a living room with fireplace, adjacent dining room, an open kitchen family room with a sunny breakfast area and lots of sunlight through a wall of windows. A first floor bedroom or playroom/den. Second floor includes the master suite with extra ceiling height, ensuite bathroom, three more bedrooms and a hall bath. Abundant light, new windows, new roof, central a/c, attached garage, a basement and lots of storage are few of the many features. A large inviting flagstone patio overlooks the 0.29 acre level, deep backyard which is perfect for outdoor living. This turn-key home offers everything for today's lifestyle in a great location, close to the schools, village, train and beach. Although this home has been lovingly renovated by the current owner, further expansion is still possible up to approx 4,018 sqft.
This property is off market, which means it's not currently listed for sale or rent on Zillow. This may be different from what's available on other websites or public sources.


