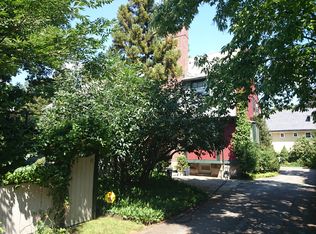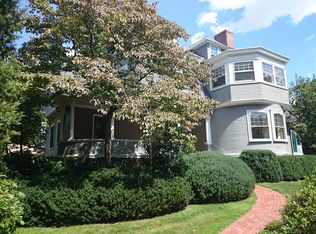Chestnut Hill Historic District. Set on a knoll on over half an acre of rolling lawn, mature flowering trees and shrubs, perennial flower beds, this 1895 shingled Colonial-style house features charming period details with 21st century comforts like multi-zoned HVAC, newer kitchen and bathroooms. Off the gracious, elegant 28' x 26' living room, separated from a cozy 16'x14' library by a pocket door, there is a brick terrace overlooking the garden. A 28' x 14' kitchen, renovated in 2006, has ample counter space and a breakfast room that opens out to a brick patio. The seven bedroom, five bathrooms on the upper floors, include a huge master suite, four large bedrooms, and two smaller bedrooms. Ideally situated between the "city" and "country, this house is close to Chestnut Hill T Stop, shops, cinema, restaurants as well as to Houghton Garden, Hammond Pond Reservation, Webster Conservation.
This property is off market, which means it's not currently listed for sale or rent on Zillow. This may be different from what's available on other websites or public sources.

