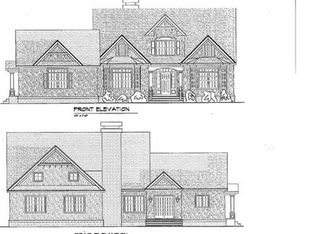Welcome to 65 Sturges Ridge Rd. This timeless 5000+ sq ft colonial enjoys 4 well appointed finished floors of living space. Guests arrive thru gracious front foyer w/ impressive staircase and barrel archways. Exquisite millwork thruout. Today's must have 1st floor office is private and sunlit. Intimate living room w/fireplace opens to gracious dining room w/ plenty of room for dinner parties we look forward to enjoying again soon. White chef's kitchen w/ island, ss appls including professional gas range and warmer, farm sink and pantry make cooking a delight. Never miss a conversation while preparing meals w/ open concept family room with stone fireplace. Mudroom w/ cubbies and huge closet off kitchen and family room add to practical living factor of home. Second floor is accessed by front and back staircases. Level features master bedroom w/ fireplace, walk in closets and spa bath, 3 add'l spacious, ensuite bedrooms, laundry room and second family room. Finished 3rd floor attic space offers a huge bonus room perfect for an add'l office, gym or au pair space as it also is home to the fifth bedroom, full bathroom. Can't forget the finished walk out lower level complete with fireplace, half bath, wine room and loads of storage space. Inviting stone patio with fireplace and grill for outdoor fun. Plenty of yard for play. Bus stop at end of driveway. Convenient to Schools, Fields, Rolling Hills CC, Wilton Town Center, Westport, NRVT. A must see.
This property is off market, which means it's not currently listed for sale or rent on Zillow. This may be different from what's available on other websites or public sources.
