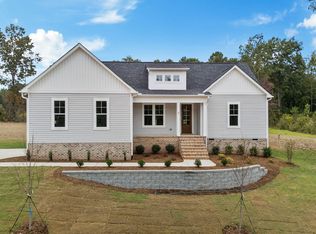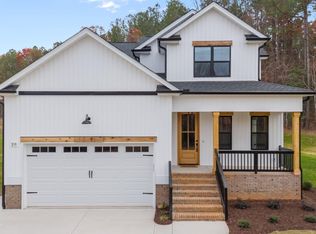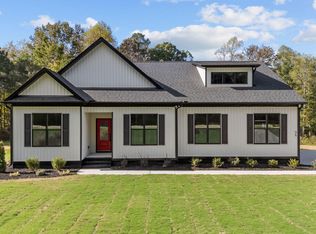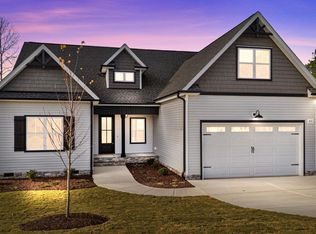Welcome to Tantallon! Custom Built by Three Six Builders! Ranch Living Nestled on a Prime Home Site. Offering an Upstairs Bonus Room & Tons of Unfinished Storage. Engineered Hardwood Flooring Throughout Main Living! Kitchen: Features Quartz Countertops, Large Center Island w/Barstool Seating, Custom ''Bisque'' Painted Cabinets w/Black Hardware, Decorative Tile Backsplash, SS Appliance Package & Pantry! Overlooking the Vaulted Family Room w/Tile Surround Fireplace & French Door Access to the Rear Screened Porch! Primary Suite: Offers a Foyer Style Entrance & Trey Ceiling, leading to the Primary Bath w/Tile Flooring, ''Slate'' Painted Dual Vanity, Walk in Shower w/Tile Surround & Spacious WIC! Upstairs offers an Oversized Bonus/Gameroom & Ample Walk in Storage Space! 2 Car-Side Entry Garage,
New construction
$525,000
65 Stream View Way, Spring Hope, NC 27882
3beds
1,916sqft
Est.:
Single Family Residence
Built in 2025
0.69 Acres Lot
$-- Zestimate®
$274/sqft
$63/mo HOA
What's special
Tile surround fireplaceTrey ceilingVaulted family roomLarge center islandEngineered hardwood flooringDecorative tile backsplashPrimary suite
- 266 days |
- 62 |
- 2 |
Zillow last checked: 8 hours ago
Listing updated: January 06, 2026 at 05:22pm
Listed by:
Jim E Allen,
Coldwell Banker HPW Raleigh Midtown
Source: Hive MLS,MLS#: 100505377 Originating MLS: Orange Chatham Association of REALTORS
Originating MLS: Orange Chatham Association of REALTORS
Facts & features
Interior
Bedrooms & bathrooms
- Bedrooms: 3
- Bathrooms: 2
- Full bathrooms: 2
Rooms
- Room types: Master Bedroom, Bedroom 2, Bedroom 3, Dining Room, Bonus Room, Laundry, Family Room, Other
Primary bedroom
- Level: Main
- Dimensions: 15 x 13
Bedroom 2
- Level: Main
- Dimensions: 12 x 11
Bedroom 3
- Level: Second
- Dimensions: 12 x 11
Bonus room
- Level: Second
- Dimensions: 21 x 15.5
Dining room
- Level: Main
- Dimensions: 11.5 x 11
Family room
- Level: Main
- Dimensions: 18.5 x 14
Kitchen
- Level: Main
- Dimensions: 18.5 x 11.5
Laundry
- Level: Main
- Dimensions: 8 x 7
Other
- Level: Main
- Dimensions: 14.5 x 12
Heating
- Electric, Forced Air
Cooling
- Central Air
Appliances
- Included: Electric Cooktop, Built-In Microwave, Double Oven, Dishwasher, Convection Oven
- Laundry: Dryer Hookup, Washer Hookup, Laundry Room
Features
- Master Downstairs, Walk-in Closet(s), Entrance Foyer, Kitchen Island, Ceiling Fan(s), Pantry, Walk-in Shower, Gas Log, Walk-In Closet(s)
- Flooring: Carpet, Tile, Wood
- Attic: Walk-In
- Has fireplace: Yes
- Fireplace features: Gas Log
Interior area
- Total structure area: 1,916
- Total interior livable area: 1,916 sqft
Property
Parking
- Total spaces: 2
- Parking features: Garage Faces Side, Attached, Concrete, Garage Door Opener
- Attached garage spaces: 2
Features
- Levels: Two
- Stories: 2
- Patio & porch: Porch, Screened
- Pool features: None
- Fencing: None
Lot
- Size: 0.69 Acres
- Features: Interior Lot
Details
- Parcel number: 0
- Zoning: na
- Special conditions: Standard
Construction
Type & style
- Home type: SingleFamily
- Property subtype: Single Family Residence
Materials
- Vinyl Siding, Stone Veneer
- Foundation: Block
- Roof: Shingle
Condition
- New construction: Yes
- Year built: 2025
Utilities & green energy
- Sewer: Septic Tank
- Water: Well
- Utilities for property: Cable Available, Water Available
Green energy
- Energy efficient items: Thermostat
Community & HOA
Community
- Security: Smoke Detector(s)
- Subdivision: Tantallon
HOA
- Has HOA: Yes
- Amenities included: None
- HOA fee: $750 annually
- HOA name: Tantallon HOA
Location
- Region: Spring Hope
Financial & listing details
- Price per square foot: $274/sqft
- Date on market: 5/5/2025
- Cumulative days on market: 266 days
- Listing agreement: Exclusive Right To Sell
- Listing terms: Cash,Conventional,VA Loan
Visit our professional directory to find an agent in your area that can help with your home search.
Visit professional directoryEstimated market value
Not available
Estimated sales range
Not available
$2,233/mo
Price history
Price history
| Date | Event | Price |
|---|---|---|
| 5/5/2025 | Listed for sale | $525,000$274/sqft |
Source: | ||
Public tax history
Public tax history
Tax history is unavailable.BuyAbility℠ payment
Est. payment
$3,008/mo
Principal & interest
$2490
Property taxes
$271
Other costs
$247
Climate risks
Neighborhood: 27882
Nearby schools
GreatSchools rating
- 5/10Bunn ElementaryGrades: PK-5Distance: 4.4 mi
- 3/10Bunn MiddleGrades: 6-8Distance: 6.5 mi
- 3/10Bunn HighGrades: 9-12Distance: 4.9 mi
Schools provided by the listing agent
- Elementary: Bunn
- Middle: Bunn
- High: Bunn
Source: Hive MLS. This data may not be complete. We recommend contacting the local school district to confirm school assignments for this home.





