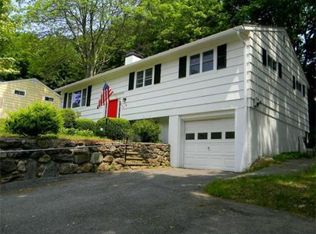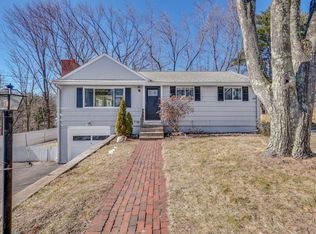Very well maintained, pride of ownership! 3 bedroom, 1 newer tiled, renovated bath, raised ranch in a great neighborhood near The Marlborough Country Club! Family friendly spacious layout of living, dining and family rooms! Hardwood flooring, fire place, 3 nice sized bedrooms with good sized closets! Finished basement area for family room, office, work out, playroom or man cave! Central air, newer windows, recently painted rooms! 1 car garage, parking for 3 cars! Backyard deck for entertaining, good sized yard! Close to shopping, a great park, walking trails, golf, town beach and highways!
This property is off market, which means it's not currently listed for sale or rent on Zillow. This may be different from what's available on other websites or public sources.

