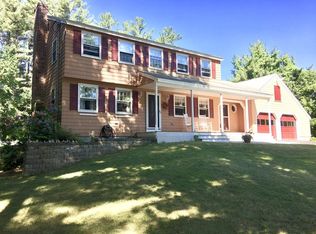Freshly remodeled and move in ready! Come see this gorgeous split entry with an updated floor plan. The gleaming hardwood floors reflect the abundant natural light drawing you in as you enter through the front door and make your way up to the living room. The brickwork around the fireplace is a focal point of the living room. Complete with all new appliances, top of the line cabinetry, granite counter-tops and ample prep space, this kitchen is the perfect space for entertaining guests. Off the eat-in kitchen the back sun-room makes for the ideal spot for morning coffee. Rounding out the upstairs are three bedrooms, a full bath and a master suite complete with full bath and beautiful stonework. The basement has a large finished family room and is the ideal area to watch the big games! It offers a fireplace, full bath, and another sitting area off the back. Back up generator, sprinkler system are just some of the bonuses. Must see!
This property is off market, which means it's not currently listed for sale or rent on Zillow. This may be different from what's available on other websites or public sources.
