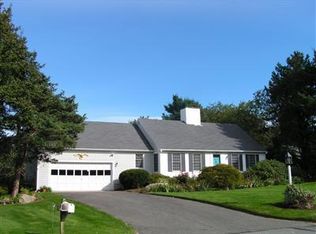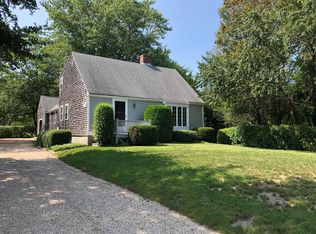Welcome home to your Northside charmer! A classic Cape Cod design with easy flow and comfortable living, boasting numerous updates and improvements throughout. New refrigerator, dish washer, quartz countertops, and tile floor complete the kitchen; spanking new baths including tile floors; and for the utility-minded, a brand new tankless, on-demand water heater and boiler; new Andersen windows; new garage door, and, to top it off, a three-year old roof. Desirable first-floor master; 2-car garage; and wooden floors A cook's kitchen in ideal location between the formal dining and the friendly family room (with gas fireplace, built-in shelving, access to garage, as well as the delightful enclosed brick patio surrounded by the carefully planned Cape Cod gardens and lush grounds). The front formal living room with wood-burning fireplace and custom shelving is perfect for entertaining or a quiet corner with book. Walking distance to the historic village amenities and Millway.
This property is off market, which means it's not currently listed for sale or rent on Zillow. This may be different from what's available on other websites or public sources.

