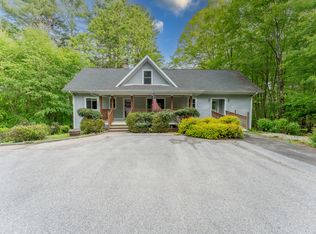One of a kind property located in one of the most serene locations Killingly has to offer. Enjoy your own private oasis listening to the babbling brook out front or strolling to your own, private dock on the river. Surrounded by the peaceful trees, outdoor entertaining just became like nothing you've ever dreamed on the 40' deck and metal gazebo. Enter through the grand foyer and bask at the open stairway. Massive dining room and open gourmet kitchen is a cook dreams. 10' granite island is spectacular for gatherings. Living room with window seats and gas fireplace. Bedrooms are generous sizes with plush carpet. Second floor laundry. Master suite is grand with cathedral ceiling over 20' high and skylights, 8x12 walk in closet and spa like master bath with glass shower and whirlpool tub nestled under two large windows to take in the beauty of nature. Third floor is its own retreat boasting a bedroom, den and rec room. Lower level is incredible with it's tiled floor, wet bar and media room for all around entertaining. Sliders lead out to covered, stamped concrete patio. Full bath and bedroom on this level. Storage and utility rooms. Lastly, the inlaw apartment is like a whole house on its own! 864 sq ft of full kitchen with granite, master bedroom with walk in closet, full bath and living room. Seperate entrance & laundry. House heats with outdoor wood boiler and/or oil furnace. Extremely efficient to heat and cool. Cement board siding. Newly paved driveway. So much to see!
This property is off market, which means it's not currently listed for sale or rent on Zillow. This may be different from what's available on other websites or public sources.

