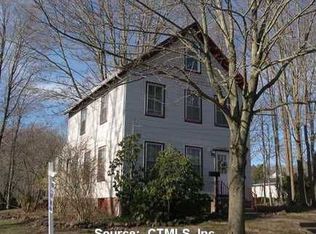Sold for $330,000 on 05/30/25
$330,000
65 Stevens Lane, Middletown, CT 06457
4beds
1,601sqft
Single Family Residence
Built in 1949
0.25 Acres Lot
$340,900 Zestimate®
$206/sqft
$2,823 Estimated rent
Home value
$340,900
$310,000 - $375,000
$2,823/mo
Zestimate® history
Loading...
Owner options
Explore your selling options
What's special
Run do not walk to see this amazing story book home. Extremely versatile offering 2 bedrooms on the first floor with a full bath and 2 bedrooms upstairs with additional full bath. This picturesque Cape sits a beautiful level landscaped lot offering magnificent center patio with pergola draped with mature grape vines. Perfect for all your outdoor entertaining and Barbecue's. The interior of this abode offers a center dining room, oversized kitchen with vaulted ceilings and recessed lights and plenty of counter space, ready to add a center island, flooded with natural light inclusive of first floor laundry. 2 fantastic sheds and central air to top this gem off. Just minutes away from downtown Middletown boasting an array of restaurants from pizza to fine dining, shops and a12 plex movie theater. Only a 25 minute drive to CT's shoreline and beautiful beaches. Highest and best due by 5/5 @ 9am. No escalation clauses, please.
Zillow last checked: 8 hours ago
Listing updated: October 14, 2025 at 07:02pm
Listed by:
Mark A. Toledo 860-301-2339,
Berkshire Hathaway NE Prop. 860-347-4486
Bought with:
Katrina A. Pratt, REB.0657224
Rainbow Realty
Source: Smart MLS,MLS#: 24091825
Facts & features
Interior
Bedrooms & bathrooms
- Bedrooms: 4
- Bathrooms: 2
- Full bathrooms: 2
Primary bedroom
- Features: Hardwood Floor
- Level: Main
Bedroom
- Features: Hardwood Floor
- Level: Main
Bedroom
- Level: Upper
Bedroom
- Level: Upper
Dining room
- Features: French Doors, Hardwood Floor
- Level: Main
Kitchen
- Features: Vaulted Ceiling(s), Tile Floor
- Level: Main
Living room
- Level: Main
Heating
- Forced Air, Oil
Cooling
- Central Air
Appliances
- Included: Oven/Range, Microwave, Refrigerator, Dishwasher, Disposal, Washer, Dryer, Water Heater
- Laundry: Main Level
Features
- Basement: Full,Unfinished
- Attic: None
- Has fireplace: No
Interior area
- Total structure area: 1,601
- Total interior livable area: 1,601 sqft
- Finished area above ground: 1,601
Property
Parking
- Parking features: None
Features
- Patio & porch: Patio
- Exterior features: Rain Gutters
- Fencing: Privacy
Lot
- Size: 0.25 Acres
- Features: Level
Details
- Additional structures: Shed(s)
- Parcel number: 1005018
- Zoning: R-15
Construction
Type & style
- Home type: SingleFamily
- Architectural style: Cape Cod
- Property subtype: Single Family Residence
Materials
- Vinyl Siding
- Foundation: Concrete Perimeter
- Roof: Shingle
Condition
- New construction: No
- Year built: 1949
Utilities & green energy
- Sewer: Public Sewer
- Water: Public
- Utilities for property: Cable Available
Community & neighborhood
Location
- Region: Middletown
Price history
| Date | Event | Price |
|---|---|---|
| 5/30/2025 | Sold | $330,000+13.8%$206/sqft |
Source: | ||
| 5/7/2025 | Pending sale | $289,900$181/sqft |
Source: | ||
| 4/29/2025 | Listed for sale | $289,900-11.9%$181/sqft |
Source: | ||
| 11/22/2024 | Listing removed | $329,000$205/sqft |
Source: | ||
| 11/13/2024 | Pending sale | $329,000$205/sqft |
Source: | ||
Public tax history
| Year | Property taxes | Tax assessment |
|---|---|---|
| 2025 | $6,828 +5.7% | $175,520 |
| 2024 | $6,459 +4.8% | $175,520 |
| 2023 | $6,161 +11% | $175,520 +39.2% |
Find assessor info on the county website
Neighborhood: 06457
Nearby schools
GreatSchools rating
- 5/10Snow SchoolGrades: PK-5Distance: 0.7 mi
- 4/10Beman Middle SchoolGrades: 7-8Distance: 0.7 mi
- 4/10Middletown High SchoolGrades: 9-12Distance: 2.7 mi

Get pre-qualified for a loan
At Zillow Home Loans, we can pre-qualify you in as little as 5 minutes with no impact to your credit score.An equal housing lender. NMLS #10287.
Sell for more on Zillow
Get a free Zillow Showcase℠ listing and you could sell for .
$340,900
2% more+ $6,818
With Zillow Showcase(estimated)
$347,718