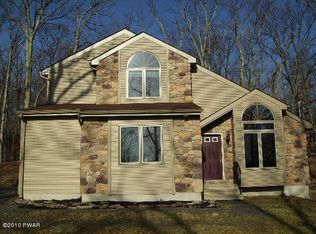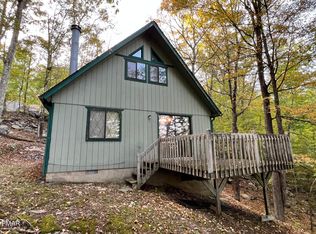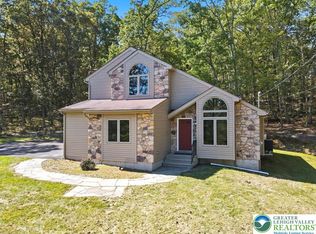READY MOVE IN CONDITION!!! 4 BEDROOM HOME WITH 2.5 BATHS...1ST FLOOR MASTER BEDROOM WITH FULL BATH...BRIGHT AND AIRY ROOMS THROUGHOUT HOUSE...FAMILY ROOM WITH CATHEDRAL CEILING,FIREPLACE AND 2 SETS OF SLIDERS LEADING TO A LARGE DECK FOR SUMMER FUN AND FAMILY BARBECUES...OPEN 2ND FLOOR HALLWAY OVERLOOKING THE FAMILY ROOM...VERY PRIVATE SETTING - PROPERTY BACKS UP TO 500 ACRES OF STATE GAME LANDS...HOUSE IS ON A QUIET CUL-DE-SAC ROAD...AMENITY FILLED COMMUNITY - INDOOR AND OUTDOOR POOLS, TENNIS COURTS AND SKIING...ENJOY DINNING OUT AT ''TOP OF THE WORLD RESTAURANT''...
This property is off market, which means it's not currently listed for sale or rent on Zillow. This may be different from what's available on other websites or public sources.



