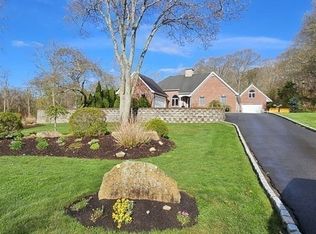Sold for $935,000
$935,000
65 Standish Road, Sagamore Beach, MA 02562
3beds
2,210sqft
Single Family Residence
Built in 2000
1 Acres Lot
$973,000 Zestimate®
$423/sqft
$3,560 Estimated rent
Home value
$973,000
$915,000 - $1.04M
$3,560/mo
Zestimate® history
Loading...
Owner options
Explore your selling options
What's special
Easy living in this low maintenance - one level, modern Ranch style home. Contemporary construction with high ceilings and arched openings. The large eat-in kitchen has hardwood flooring, breakfast bar/Island, dining area, half bath and an 8' slider to the covered porch/pool area. Open to the living room with see-through gas fireplace, 8' slider to the pool patio and fenced in back yard. Dining room offers warm morning sun, arched openings and the see-through natural GAS fireplace. Down the hall are 3 bedrooms and 2 full baths. The main bedroom has hardwood, electric fireplace, TV above, large walk-in closet & full bath. A large second bedroom has hardwood, double closets, a pocket door to a shared full bath with tile, tub/shower and large vanity. The third bedroom has a closet with shelving, newer carpet and view of the pool area. Most rooms have surround sound. Oversized garage attached to the main house convenient to the kitchen. A 2nd detached garage with office above & seasonal water views.
Zillow last checked: 8 hours ago
Listing updated: January 06, 2025 at 02:35pm
Listed by:
Sharon Lucido 508-294-5630,
Lucido Real Estate, LLC
Bought with:
Tyler Benotti, 9579342
ROVI
Source: CCIMLS,MLS#: 22400540
Facts & features
Interior
Bedrooms & bathrooms
- Bedrooms: 3
- Bathrooms: 3
- Full bathrooms: 2
- 1/2 bathrooms: 1
- Main level bathrooms: 3
Primary bedroom
- Description: Fireplace(s): Electric,Flooring: Wood
- Features: Walk-In Closet(s), HU Cable TV, Ceiling Fan(s), Cathedral Ceiling(s)
- Level: First
Bedroom 2
- Description: Flooring: Wood
- Features: Bedroom 2, Shared Full Bath, Ceiling Fan(s), Closet
- Level: First
Bedroom 3
- Description: Flooring: Carpet
- Features: Bedroom 3, Closet
- Level: First
Primary bathroom
- Features: Private Full Bath
Dining room
- Description: Fireplace(s): Gas,Flooring: Wood
- Features: Cathedral Ceiling(s), Dining Room
- Level: First
Kitchen
- Description: Countertop(s): Laminate,Flooring: Wood
- Features: Kitchen, Breakfast Bar, Cathedral Ceiling(s), Kitchen Island, Private Half Bath, Recessed Lighting
- Level: First
Living room
- Description: Fireplace(s): Gas,Flooring: Wood
- Features: Recessed Lighting, Living Room, Cathedral Ceiling(s), Ceiling Fan(s)
- Level: First
Heating
- Forced Air
Cooling
- Central Air
Appliances
- Included: Washer, Wall/Oven Cook Top, Refrigerator, Microwave, Freezer, Dishwasher, Gas Water Heater
- Laundry: First Floor
Features
- Sound System, Recessed Lighting, Linen Closet, HU Cable TV
- Flooring: Hardwood, Carpet, Tile
- Windows: Skylight(s)
- Basement: Full
- Number of fireplaces: 1
- Fireplace features: Electric, Gas
Interior area
- Total structure area: 2,210
- Total interior livable area: 2,210 sqft
Property
Parking
- Total spaces: 9
- Parking features: Basement
- Attached garage spaces: 2
- Has uncovered spaces: Yes
Features
- Stories: 1
- Entry location: First Floor
- Exterior features: Private Yard, Underground Sprinkler, Garden
- Has private pool: Yes
- Pool features: In Ground, Vinyl, Community
- Fencing: Fenced
Lot
- Size: 1 Acres
- Features: Bike Path, School, Major Highway, House of Worship, Public Tennis, Conservation Area, Cleared
Details
- Foundation area: 2280
- Parcel number: 7.01450
- Zoning: res
- Special conditions: Broker-Agent/Owner
Construction
Type & style
- Home type: SingleFamily
- Property subtype: Single Family Residence
Materials
- Brick
- Foundation: Poured
- Roof: Asphalt
Condition
- Actual
- New construction: No
- Year built: 2000
Utilities & green energy
- Sewer: Septic Tank
Community & neighborhood
Community
- Community features: Snow Removal, Rubbish Removal, Road Maintenance, Conservation Area, Clubhouse, Playground
Location
- Region: Sagamore Beach
Other
Other facts
- Listing terms: Conventional
- Road surface type: Paved
Price history
| Date | Event | Price |
|---|---|---|
| 5/2/2024 | Sold | $935,000$423/sqft |
Source: | ||
| 4/1/2024 | Pending sale | $935,000$423/sqft |
Source: | ||
| 3/26/2024 | Price change | $935,000-3.6%$423/sqft |
Source: | ||
| 3/4/2024 | Price change | $970,000-2.8%$439/sqft |
Source: | ||
| 2/14/2024 | Listed for sale | $998,000$452/sqft |
Source: | ||
Public tax history
Tax history is unavailable.
Neighborhood: Sagamore Beach
Nearby schools
GreatSchools rating
- NABournedale Elementary SchoolGrades: PK-2Distance: 3.3 mi
- 5/10Bourne Middle SchoolGrades: 6-8Distance: 4.8 mi
- 4/10Bourne High SchoolGrades: 9-12Distance: 4.8 mi
Schools provided by the listing agent
- District: Bourne
Source: CCIMLS. This data may not be complete. We recommend contacting the local school district to confirm school assignments for this home.
Get a cash offer in 3 minutes
Find out how much your home could sell for in as little as 3 minutes with a no-obligation cash offer.
Estimated market value$973,000
Get a cash offer in 3 minutes
Find out how much your home could sell for in as little as 3 minutes with a no-obligation cash offer.
Estimated market value
$973,000
