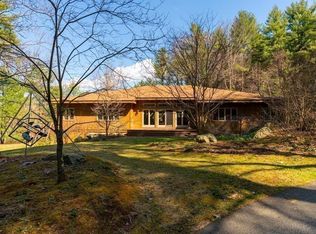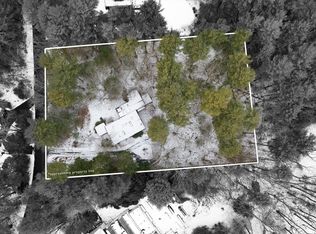Young shingle style residence with over 1.38 acres of land on a cul-de-sac. Over 5710 sq.ft. of living space, plus approx. 2500 in the finished walk- out lower level with high ceilings and windows on 3 sides. Thoughtfully constructed with quality and attention to detail by esteemed local builder. This well appointed estate with expansive family-room/kitchen. Large pantry and island. Eat-in-kitchen opens to screen porch and private fenced backyard. 5 bedrooms on the second floor and one guest suite on the main level. Master suite with cove lighting, sitting room, luxurious bath, and large porch overlooking luscious landscaped grounds. Fantastic neighborhood location close to Boston Sports Club, trails, conservation land, public and private schools.
This property is off market, which means it's not currently listed for sale or rent on Zillow. This may be different from what's available on other websites or public sources.

