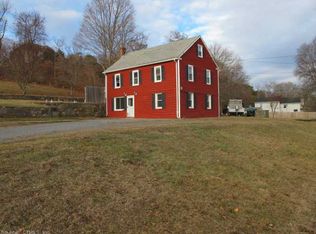Sold for $500,000 on 10/28/24
$500,000
65 Springbrook Road, Old Saybrook, CT 06475
4beds
3,098sqft
Single Family Residence
Built in 1985
1.68 Acres Lot
$518,800 Zestimate®
$161/sqft
$4,409 Estimated rent
Home value
$518,800
$467,000 - $576,000
$4,409/mo
Zestimate® history
Loading...
Owner options
Explore your selling options
What's special
Nestled on a secluded 1.68-acre lot, this spacious 4-bedroom, 2.5-bathroom colonial home offers a perfect blend of classic elegance and modern comfort. As you enter, the inviting living room seamlessly flows into the dining room, creating a warm and open atmosphere ideal for entertaining and family gatherings. The kitchen is a chef's delight, featuring a cozy breakfast nook, stainless steel appliances, and ample counter space for culinary adventures. Adjacent to the kitchen, the family room boasts gleaming hardwood floors, a cozy fireplace, and sliders that open to a spacious wrap-around deck, perfect for outdoor relaxation and enjoying the tranquil surroundings. A convenient half bath and a laundry room complete the main level, adding to the home's practicality. Upstairs, the primary bedroom serves as a luxurious retreat with its own fireplace, a full bath, a walk-in closet, and a private balcony/deck. The second floor also hosts three additional generously sized bedrooms, providing ample space for family or guests. One of these bedrooms features a walk-in closet and shares a bath with another bedroom, ensuring both convenience and privacy. This colonial home in a nice beach side community and serene setting, offers a perfect sanctuary for those seeking comfort and seclusion. Close to beaches, restaurants and highway.
Zillow last checked: 8 hours ago
Listing updated: October 31, 2024 at 08:30am
Listed by:
The One Team At William Raveis Real Estate,
Alan Spotlow 203-584-4300,
William Raveis Real Estate 203-453-0391
Bought with:
Richard C. Bates, RES.0824572
CENTURY 21 Shutters & Sails
Source: Smart MLS,MLS#: 24034538
Facts & features
Interior
Bedrooms & bathrooms
- Bedrooms: 4
- Bathrooms: 3
- Full bathrooms: 2
- 1/2 bathrooms: 1
Primary bedroom
- Features: Balcony/Deck, Ceiling Fan(s), Fireplace, Full Bath, Sliders, Laminate Floor
- Level: Upper
- Area: 304.2 Square Feet
- Dimensions: 13 x 23.4
Bedroom
- Features: Laminate Floor
- Level: Upper
- Area: 196.25 Square Feet
- Dimensions: 12.5 x 15.7
Bedroom
- Features: Ceiling Fan(s), Laminate Floor
- Level: Upper
- Area: 289.08 Square Feet
- Dimensions: 14.6 x 19.8
Bedroom
- Features: Ceiling Fan(s), Laminate Floor
- Level: Upper
- Area: 155.54 Square Feet
- Dimensions: 10.1 x 15.4
Dining room
- Features: Bay/Bow Window, Ceiling Fan(s), Laminate Floor
- Level: Main
- Area: 296.7 Square Feet
- Dimensions: 13.8 x 21.5
Family room
- Features: Balcony/Deck, Fireplace, Sliders, Hardwood Floor
- Level: Main
- Area: 398.66 Square Feet
- Dimensions: 17.11 x 23.3
Kitchen
- Features: Breakfast Bar, Breakfast Nook, Vinyl Floor
- Level: Main
- Area: 213.58 Square Feet
- Dimensions: 11.8 x 18.1
Living room
- Features: Hardwood Floor
- Level: Main
- Area: 276.61 Square Feet
- Dimensions: 13.9 x 19.9
Heating
- Forced Air, Oil
Cooling
- Ceiling Fan(s), Central Air
Appliances
- Included: Electric Cooktop, Oven, Refrigerator, Dishwasher, Disposal, Washer, Dryer, Electric Water Heater, Water Heater
- Laundry: Main Level, Mud Room
Features
- Central Vacuum
- Basement: Full,Unfinished,Garage Access,Concrete
- Attic: Pull Down Stairs
- Number of fireplaces: 2
Interior area
- Total structure area: 3,098
- Total interior livable area: 3,098 sqft
- Finished area above ground: 3,098
Property
Parking
- Total spaces: 2
- Parking features: Attached, Garage Door Opener
- Attached garage spaces: 2
Features
- Patio & porch: Wrap Around
- Exterior features: Balcony
Lot
- Size: 1.68 Acres
- Features: Secluded
Details
- Parcel number: 1028838
- Zoning: B-2
Construction
Type & style
- Home type: SingleFamily
- Architectural style: Colonial
- Property subtype: Single Family Residence
Materials
- Vinyl Siding
- Foundation: Concrete Perimeter
- Roof: Asphalt
Condition
- New construction: No
- Year built: 1985
Utilities & green energy
- Sewer: Septic Tank
- Water: Public
Community & neighborhood
Location
- Region: Old Saybrook
Price history
| Date | Event | Price |
|---|---|---|
| 10/28/2024 | Sold | $500,000-3.8%$161/sqft |
Source: | ||
| 9/10/2024 | Pending sale | $520,000$168/sqft |
Source: | ||
| 9/5/2024 | Price change | $520,000-4.6%$168/sqft |
Source: | ||
| 8/2/2024 | Listed for sale | $545,000-3.4%$176/sqft |
Source: | ||
| 5/6/2024 | Listing removed | -- |
Source: | ||
Public tax history
| Year | Property taxes | Tax assessment |
|---|---|---|
| 2025 | $6,763 +2% | $436,300 |
| 2024 | $6,632 +17.7% | $436,300 +58.4% |
| 2023 | $5,634 +1.8% | $275,500 |
Find assessor info on the county website
Neighborhood: 06475
Nearby schools
GreatSchools rating
- 7/10Old Saybrook Middle SchoolGrades: 5-8Distance: 1.8 mi
- 8/10Old Saybrook Senior High SchoolGrades: 9-12Distance: 2.4 mi
- 5/10Kathleen E. Goodwin SchoolGrades: PK-4Distance: 2.1 mi
Schools provided by the listing agent
- Elementary: Kathleen E. Goodwin
- High: Old Saybrook
Source: Smart MLS. This data may not be complete. We recommend contacting the local school district to confirm school assignments for this home.

Get pre-qualified for a loan
At Zillow Home Loans, we can pre-qualify you in as little as 5 minutes with no impact to your credit score.An equal housing lender. NMLS #10287.
Sell for more on Zillow
Get a free Zillow Showcase℠ listing and you could sell for .
$518,800
2% more+ $10,376
With Zillow Showcase(estimated)
$529,176